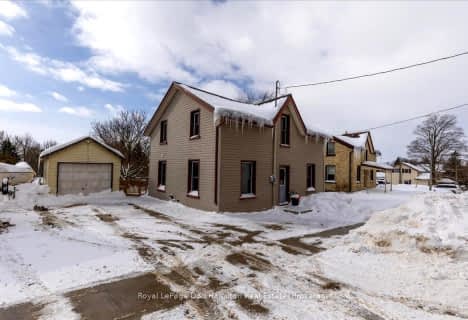Note: Property is not currently for sale or for rent.

-
Type: Detached
-
Style: 2-Storey
-
Lot Size: 132 x 132
-
Age: No Data
-
Taxes: $4,200 per year
-
Days on Site: 28 Days
-
Added: Dec 19, 2024 (4 weeks on market)
-
Updated:
-
Last Checked: 3 months ago
-
MLS®#: X11199934
-
Listed By: Zahnd team real estate advisors inc
This beautiful Victorian century home is truly one of a kind! No details have been spared in this home with hardwood flooring throughout, original window casings, stained glass windows and beautiful pocket french doors! The bright white kitchen leads into a large dining room with ample space to entertain friends and family. Wind down in the large family room at the end of the night before retreating upstairs to the bright master bedroom with big beautiful windows. This home includes two more bedrooms and a den upstairs for guests to spend the night. This historic home is nestled on an over sized double lot with garage loft storage and an outside shed. Rustic outdoor entertaining is just one more thing this home has to offer! Let the kids explore the yard and wind down with an outdoor fire at the end of the night! Welcome home to 19 Edward Street!
Property Details
Facts for 19 Edward Street, Mapleton
Status
Days on Market: 28
Last Status: Sold
Sold Date: Jul 04, 2019
Closed Date: Aug 15, 2019
Expiry Date: Aug 21, 2019
Sold Price: $500,000
Unavailable Date: Jul 04, 2019
Input Date: Jun 06, 2019
Prior LSC: Sold
Property
Status: Sale
Property Type: Detached
Style: 2-Storey
Area: Mapleton
Community: Drayton
Availability Date: Flexible
Assessment Amount: $348,000
Assessment Year: 2019
Inside
Bedrooms: 3
Bathrooms: 2
Kitchens: 1
Rooms: 14
Air Conditioning: None
Fireplace: No
Washrooms: 2
Building
Basement: Unfinished
Basement 2: Walk-Up
Heat Type: Forced Air
Heat Source: Gas
Exterior: Brick
Green Verification Status: N
Water Supply: Municipal
Special Designation: Unknown
Parking
Driveway: Other
Garage Spaces: 2
Garage Type: Attached
Covered Parking Spaces: 2
Total Parking Spaces: 4
Fees
Tax Year: 2019
Tax Legal Description: LT 149 SURVEY BOLTON'S DRAYTON; LT 150 SURVEY BOLTON'S DRAYTON;
Taxes: $4,200
Highlights
Feature: Fenced Yard
Land
Cross Street: Edward Street/High S
Municipality District: Mapleton
Parcel Number: 714590020
Pool: None
Sewer: Sewers
Lot Depth: 132
Lot Frontage: 132
Acres: < .50
Zoning: Res
Rooms
Room details for 19 Edward Street, Mapleton
| Type | Dimensions | Description |
|---|---|---|
| Living Main | 4.47 x 5.15 | |
| Dining Main | 3.68 x 4.67 | |
| Kitchen Main | 3.68 x 3.81 | |
| Bathroom Main | - | |
| Family Main | 3.65 x 5.48 | |
| Laundry Main | - | |
| Prim Bdrm 2nd | 3.98 x 4.41 | |
| Bathroom 2nd | - | |
| Den 2nd | 2.05 x 2.36 | |
| Br 2nd | 3.73 x 3.91 | |
| Br 2nd | 2.20 x 2.74 | |
| Other 2nd | 1.27 x 2.43 |
| XXXXXXXX | XXX XX, XXXX |
XXXXXXXX XXX XXXX |
|
| XXX XX, XXXX |
XXXXXX XXX XXXX |
$XX,XXX | |
| XXXXXXXX | XXX XX, XXXX |
XXXX XXX XXXX |
$XXX,XXX |
| XXX XX, XXXX |
XXXXXX XXX XXXX |
$XXX,XXX | |
| XXXXXXXX | XXX XX, XXXX |
XXXXXXX XXX XXXX |
|
| XXX XX, XXXX |
XXXXXX XXX XXXX |
$XXX,XXX |
| XXXXXXXX XXXXXXXX | XXX XX, XXXX | XXX XXXX |
| XXXXXXXX XXXXXX | XXX XX, XXXX | $88,700 XXX XXXX |
| XXXXXXXX XXXX | XXX XX, XXXX | $500,000 XXX XXXX |
| XXXXXXXX XXXXXX | XXX XX, XXXX | $499,900 XXX XXXX |
| XXXXXXXX XXXXXXX | XXX XX, XXXX | XXX XXXX |
| XXXXXXXX XXXXXX | XXX XX, XXXX | $524,900 XXX XXXX |

Kenilworth Public School
Elementary: PublicMaryborough Public School
Elementary: PublicFloradale Public School
Elementary: PublicCentre Peel Public School
Elementary: PublicDrayton Heights Public School
Elementary: PublicArthur Public School
Elementary: PublicWellington Heights Secondary School
Secondary: PublicNorwell District Secondary School
Secondary: PublicListowel District Secondary School
Secondary: PublicSt David Catholic Secondary School
Secondary: CatholicElmira District Secondary School
Secondary: PublicSir John A Macdonald Secondary School
Secondary: Public- — bath
- — bed
79 Main Street East, Mapleton, Ontario • N0G 1P0 • Rural Mapleton

