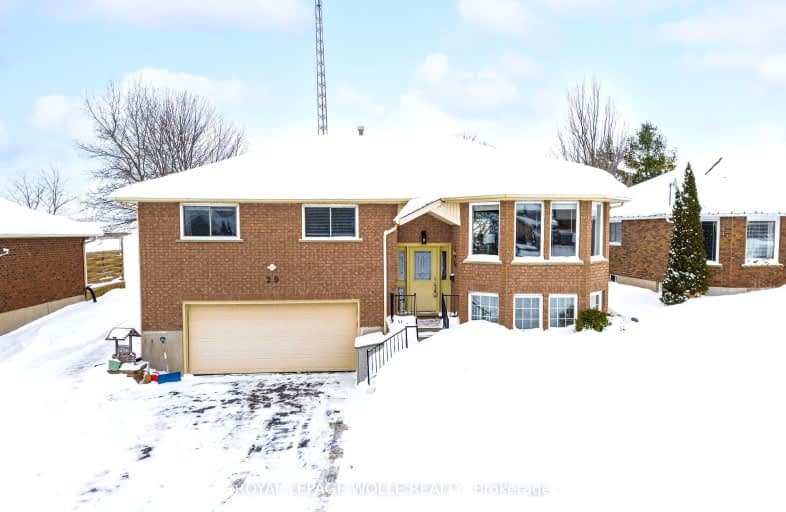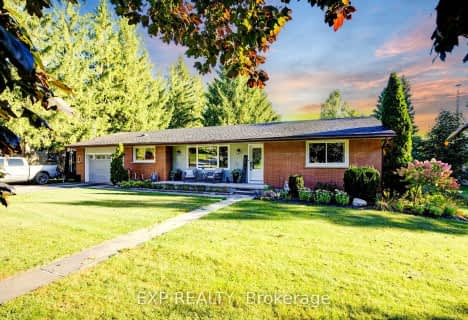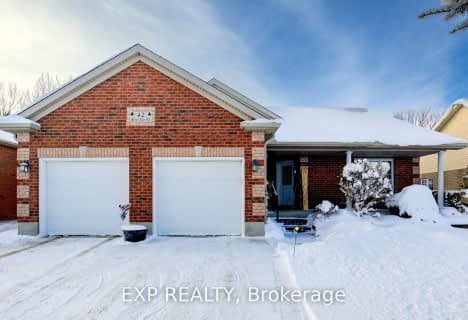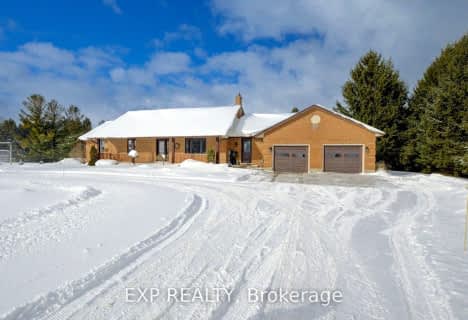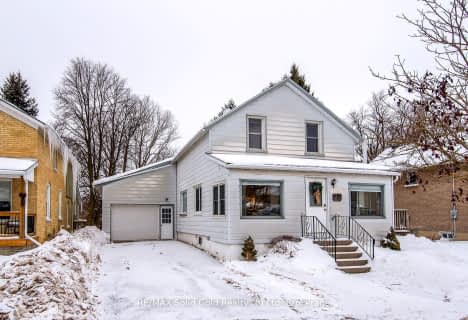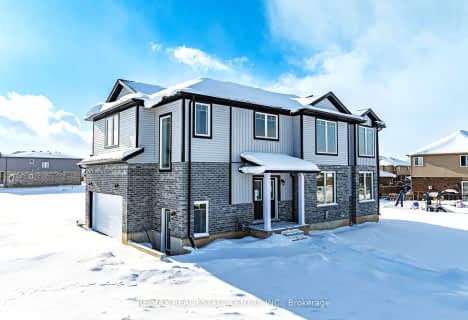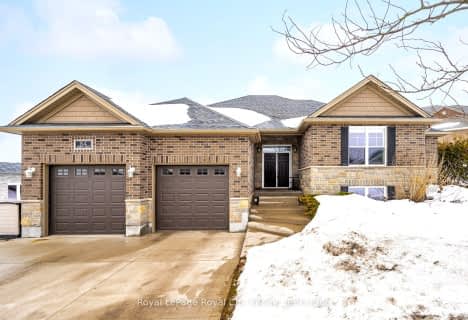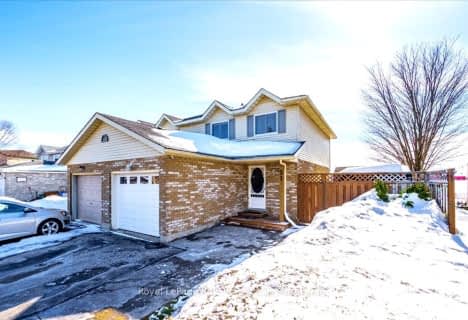Car-Dependent
- Most errands require a car.
Somewhat Bikeable
- Most errands require a car.

Kenilworth Public School
Elementary: PublicMaryborough Public School
Elementary: PublicFloradale Public School
Elementary: PublicCentre Peel Public School
Elementary: PublicDrayton Heights Public School
Elementary: PublicArthur Public School
Elementary: PublicWellington Heights Secondary School
Secondary: PublicNorwell District Secondary School
Secondary: PublicListowel District Secondary School
Secondary: PublicSt David Catholic Secondary School
Secondary: CatholicElmira District Secondary School
Secondary: PublicSir John A Macdonald Secondary School
Secondary: Public-
Conestoga Lake
10.17km -
Floradale Community Park
12A Floridale Rd, Waterloo ON 14.72km -
Gore Park
Waterloo ON 16.94km
-
TD Bank Financial Group
156 George St, Arthur ON N0G 1A0 13.75km -
CIBC
262 Main St, Palmerston ON N0G 2P0 17.46km -
TD Canada Trust Branch and ATM
41 Arthur St S, Elmira ON N3B 2M6 18.97km
- 3 bath
- 4 bed
- 2500 sqft
39 Carriage Crossing, Mapleton, Ontario • N0G 1P0 • Rural Mapleton
