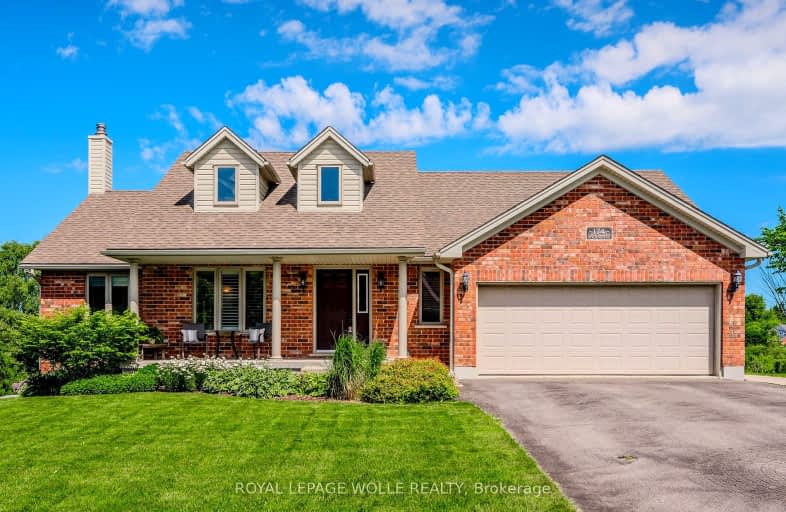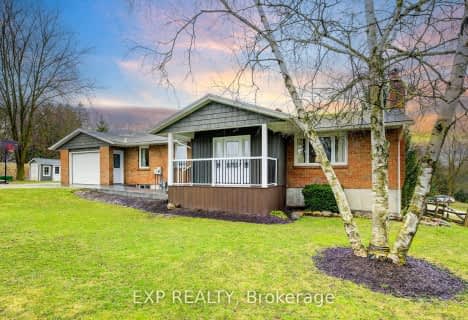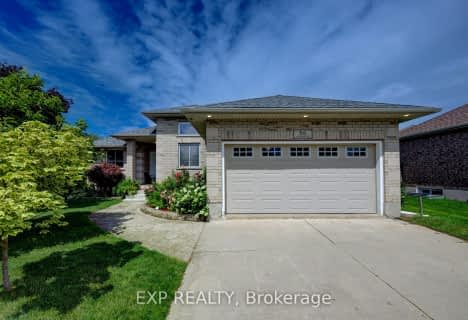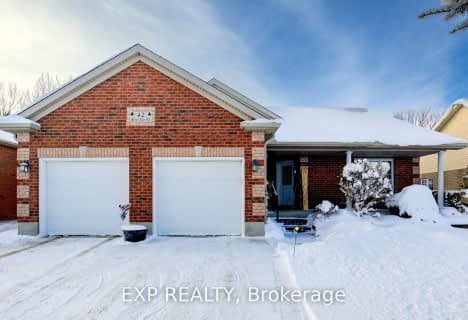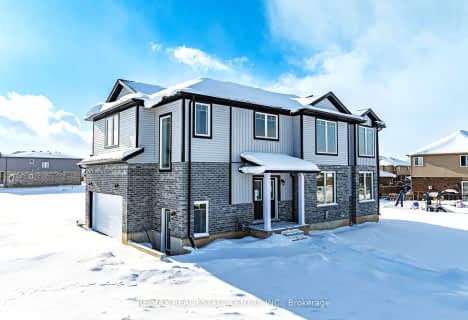Car-Dependent
- Most errands require a car.
Somewhat Bikeable
- Most errands require a car.

Kenilworth Public School
Elementary: PublicMaryborough Public School
Elementary: PublicFloradale Public School
Elementary: PublicCentre Peel Public School
Elementary: PublicDrayton Heights Public School
Elementary: PublicArthur Public School
Elementary: PublicWellington Heights Secondary School
Secondary: PublicNorwell District Secondary School
Secondary: PublicListowel District Secondary School
Secondary: PublicSt David Catholic Secondary School
Secondary: CatholicElmira District Secondary School
Secondary: PublicSir John A Macdonald Secondary School
Secondary: Public-
Bloomingdale Community Centre
Waterloo ON 18.01km -
Bolender Park
Church St E, West Montrose ON 19.64km -
Gibson Park
1st St W, Woolwich ON 19.89km
-
RBC Royal Bank
23 Main St E, Drayton ON N0G 1P0 0.47km -
RBC Royal Bank
46 Mc Givern St, Moorefield ON N0G 2K0 5.67km -
RBC Royal Bank ATM
53 McGivern St, Moorefield ON N0G 2K0 5.69km
- 3 bath
- 4 bed
- 2500 sqft
39 Carriage Crossing, Mapleton, Ontario • N0G 1P0 • Rural Mapleton
