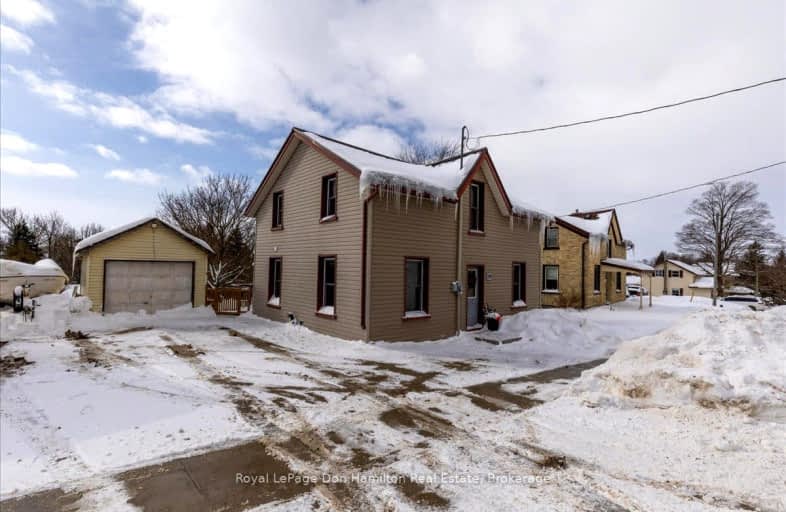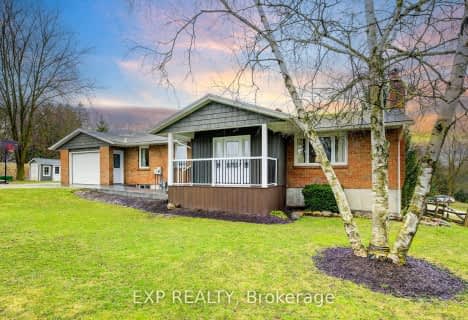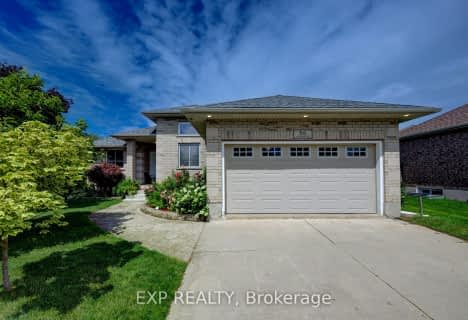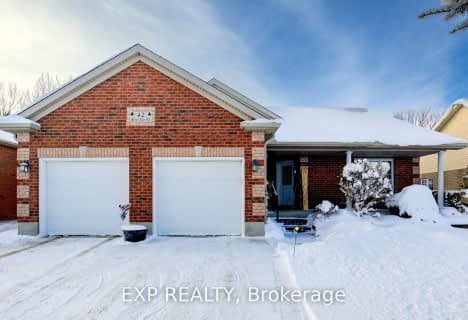Car-Dependent
- Most errands require a car.
Somewhat Bikeable
- Most errands require a car.

Kenilworth Public School
Elementary: PublicMaryborough Public School
Elementary: PublicFloradale Public School
Elementary: PublicCentre Peel Public School
Elementary: PublicDrayton Heights Public School
Elementary: PublicArthur Public School
Elementary: PublicWellington Heights Secondary School
Secondary: PublicNorwell District Secondary School
Secondary: PublicListowel District Secondary School
Secondary: PublicSt David Catholic Secondary School
Secondary: CatholicElmira District Secondary School
Secondary: PublicSir John A Macdonald Secondary School
Secondary: Public-
PlayChild
Wellington ON 9.97km -
Conestoga Lake
10.35km -
Floradale Community Park
12A Floridale Rd, Waterloo ON 14.82km
-
RBC Royal Bank ATM
53 McGivern St, Moorefield ON N0G 2K0 6.56km -
TD Bank Financial Group
156 George St, Arthur ON N0G 1A0 13.58km -
TD Canada Trust ATM
156 George St, Arthur ON N0G 1A0 13.59km









