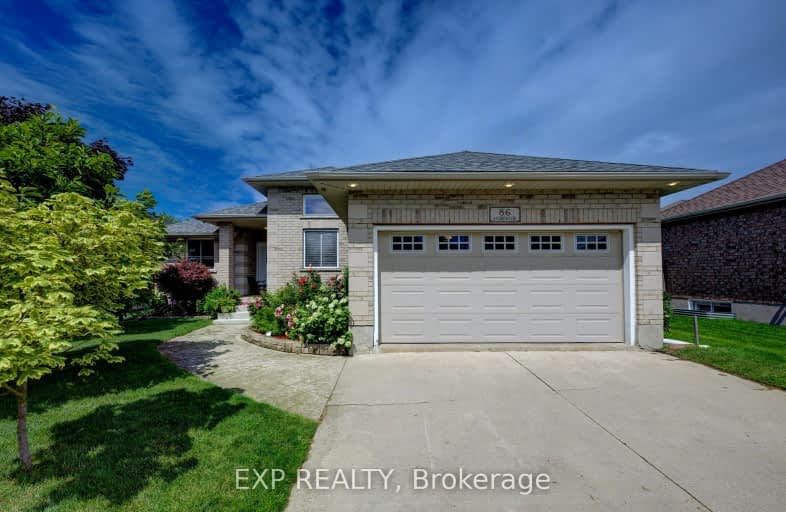Car-Dependent
- Most errands require a car.
45
/100
Somewhat Bikeable
- Most errands require a car.
41
/100

Kenilworth Public School
Elementary: Public
16.91 km
Maryborough Public School
Elementary: Public
0.84 km
Floradale Public School
Elementary: Public
14.60 km
Centre Peel Public School
Elementary: Public
7.11 km
Drayton Heights Public School
Elementary: Public
0.50 km
Arthur Public School
Elementary: Public
14.16 km
Wellington Heights Secondary School
Secondary: Public
27.56 km
Norwell District Secondary School
Secondary: Public
16.90 km
Listowel District Secondary School
Secondary: Public
22.27 km
St David Catholic Secondary School
Secondary: Catholic
31.46 km
Elmira District Secondary School
Secondary: Public
19.18 km
Sir John A Macdonald Secondary School
Secondary: Public
31.31 km


