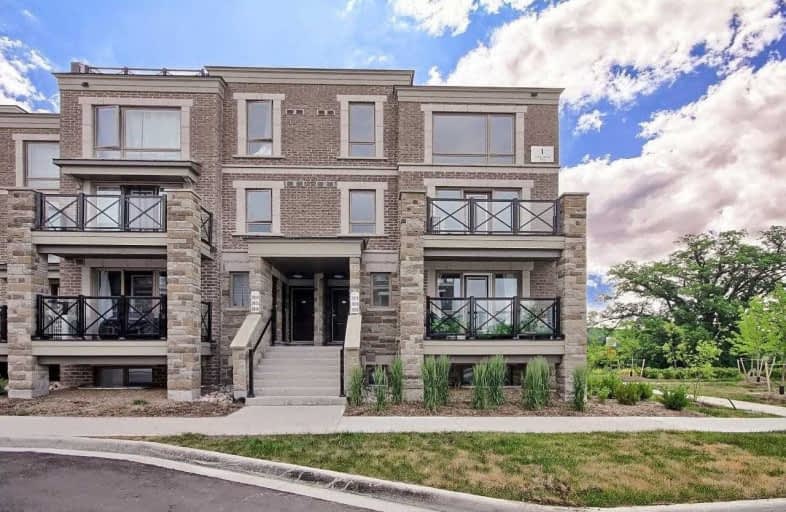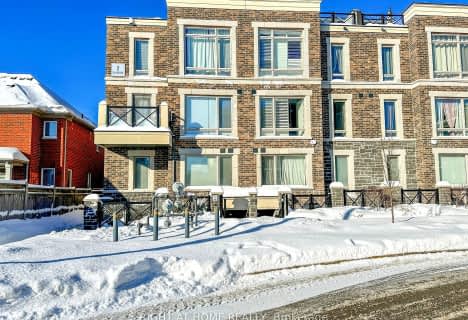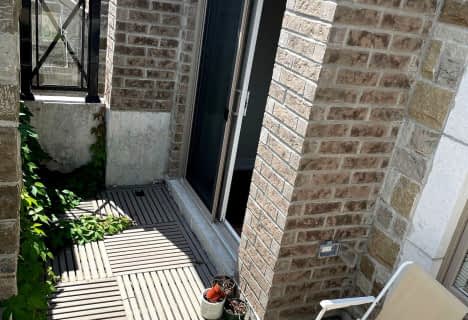
William Armstrong Public School
Elementary: Public
1.34 km
Reesor Park Public School
Elementary: Public
1.63 km
Cornell Village Public School
Elementary: Public
1.52 km
Legacy Public School
Elementary: Public
1.68 km
Black Walnut Public School
Elementary: Public
1.74 km
David Suzuki Public School
Elementary: Public
2.41 km
Bill Hogarth Secondary School
Secondary: Public
1.58 km
Father Michael McGivney Catholic Academy High School
Secondary: Catholic
5.26 km
Middlefield Collegiate Institute
Secondary: Public
4.81 km
St Brother André Catholic High School
Secondary: Catholic
3.04 km
Markham District High School
Secondary: Public
1.94 km
Bur Oak Secondary School
Secondary: Public
4.64 km
More about this building
View 1 Gable Hurst Way, Markham





