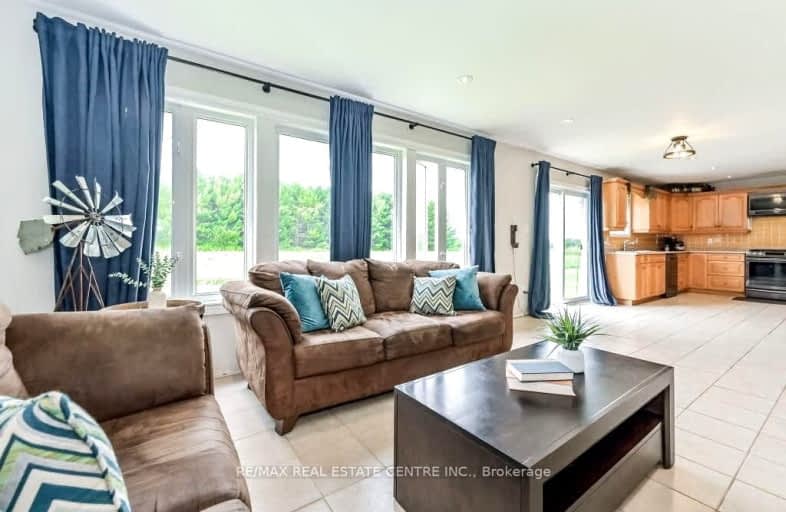Sold on Mar 18, 2002
Note: Property is not currently for sale or for rent.

-
Type: Vacant Land
-
Lot Size: 100 x 150 Acres
-
Age: No Data
-
Taxes: $365 per year
-
Days on Site: 118 Days
-
Added: Dec 12, 2024 (3 months on market)
-
Updated:
-
Last Checked: 3 months ago
-
MLS®#: X11310304
-
Listed By: Royal lepage elmira real estate services ltd.
BUILD YOUR DREAM HOME ON THIS 100X150'(.34 OF AN ACRE) LOT.WELL&SEPTIC REQUIRED,LOT DRAWING RATED AUG 19,1969 AVAILABLE,DEVELOPMENT CHARGES $1477.00 CALL FOR MORE DETAILS.
Property Details
Facts for 46 SCENIC DR, Mapleton
Status
Days on Market: 118
Last Status: Sold
Sold Date: Mar 18, 2002
Closed Date: Apr 18, 2002
Expiry Date: Apr 29, 2002
Sold Price: $27,000
Unavailable Date: Mar 18, 2002
Input Date: Jan 09, 2002
Property
Status: Sale
Property Type: Vacant Land
Area: Mapleton
Community: Rural Mapleton
Availability Date: Immediate
Assessment Amount: $30,500
Assessment Year: 1999
Inside
Fireplace: No
Utilities
Electricity: Yes
Gas: Yes
Building
Heat Type: Other
Heat Source: Other
Elevator: N
UFFI: No
Special Designation: Unknown
Parking
Garage Type: None
Fees
Tax Year: 2001
Tax Legal Description: CON12 PTLKT19 WA-R1002 PCL26
Taxes: $365
Land
Cross Street: WELL RD 11
Municipality District: Mapleton
Pool: None
Lot Depth: 150 Acres
Lot Frontage: 100 Acres
Acres: < .50
Zoning: RUR/RES
| XXXXXXXX | XXX XX, XXXX |
XXXXXXXX XXX XXXX |
|
| XXX XX, XXXX |
XXXXXX XXX XXXX |
$XX,XXX | |
| XXXXXXXX | XXX XX, XXXX |
XXXXXXXX XXX XXXX |
|
| XXX XX, XXXX |
XXXXXX XXX XXXX |
$XX,XXX | |
| XXXXXXXX | XXX XX, XXXX |
XXXXXXXX XXX XXXX |
|
| XXX XX, XXXX |
XXXXXX XXX XXXX |
$XX,XXX | |
| XXXXXXXX | XXX XX, XXXX |
XXXX XXX XXXX |
$XX,XXX |
| XXX XX, XXXX |
XXXXXX XXX XXXX |
$XX,XXX | |
| XXXXXXXX | XXX XX, XXXX |
XXXX XXX XXXX |
$XXX,XXX |
| XXX XX, XXXX |
XXXXXX XXX XXXX |
$XXX,XXX |
| XXXXXXXX XXXXXXXX | XXX XX, XXXX | XXX XXXX |
| XXXXXXXX XXXXXX | XXX XX, XXXX | $29,950 XXX XXXX |
| XXXXXXXX XXXXXXXX | XXX XX, XXXX | XXX XXXX |
| XXXXXXXX XXXXXX | XXX XX, XXXX | $21,900 XXX XXXX |
| XXXXXXXX XXXXXXXX | XXX XX, XXXX | XXX XXXX |
| XXXXXXXX XXXXXX | XXX XX, XXXX | $29,900 XXX XXXX |
| XXXXXXXX XXXX | XXX XX, XXXX | $27,000 XXX XXXX |
| XXXXXXXX XXXXXX | XXX XX, XXXX | $29,900 XXX XXXX |
| XXXXXXXX XXXX | XXX XX, XXXX | $780,000 XXX XXXX |
| XXXXXXXX XXXXXX | XXX XX, XXXX | $849,900 XXX XXXX |

Kenilworth Public School
Elementary: PublicSt John Catholic School
Elementary: CatholicMaryborough Public School
Elementary: PublicCentre Peel Public School
Elementary: PublicDrayton Heights Public School
Elementary: PublicArthur Public School
Elementary: PublicWellington Heights Secondary School
Secondary: PublicNorwell District Secondary School
Secondary: PublicListowel District Secondary School
Secondary: PublicCentre Wellington District High School
Secondary: PublicElmira District Secondary School
Secondary: PublicSir John A Macdonald Secondary School
Secondary: Public