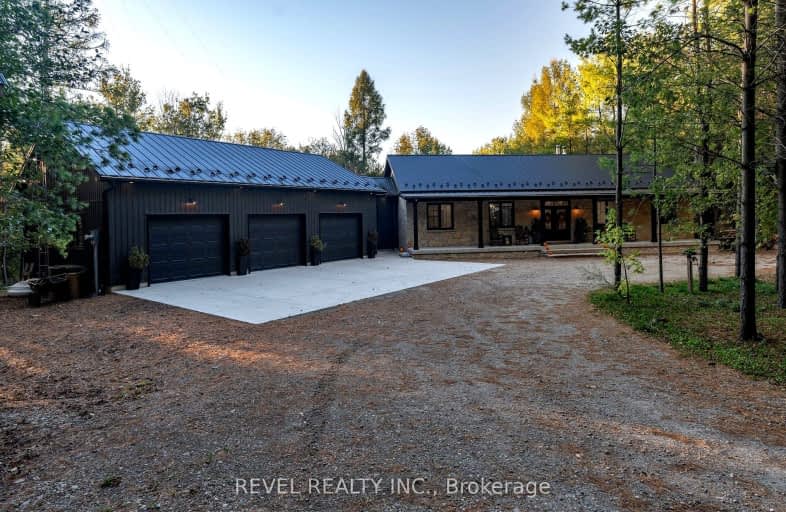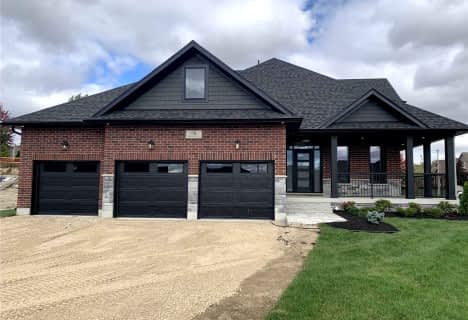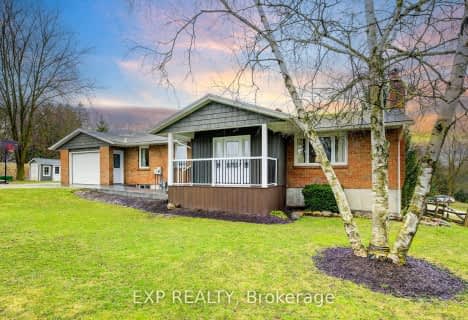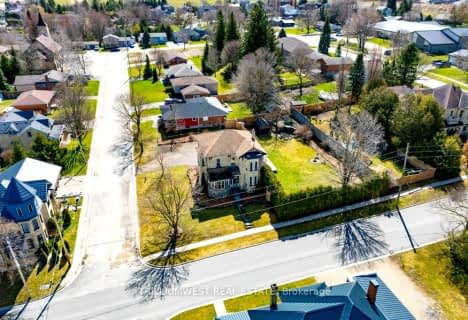Car-Dependent
- Almost all errands require a car.
Somewhat Bikeable
- Almost all errands require a car.

Kenilworth Public School
Elementary: PublicSt John Catholic School
Elementary: CatholicMaryborough Public School
Elementary: PublicCentre Peel Public School
Elementary: PublicDrayton Heights Public School
Elementary: PublicArthur Public School
Elementary: PublicWellington Heights Secondary School
Secondary: PublicNorwell District Secondary School
Secondary: PublicListowel District Secondary School
Secondary: PublicCentre Wellington District High School
Secondary: PublicElmira District Secondary School
Secondary: PublicSir John A Macdonald Secondary School
Secondary: Public-
Floradale Community Park
12A Floridale Rd, Waterloo ON 17.22km -
Gore Park
Waterloo ON 19.34km -
Bloomingdale Community Centre
Waterloo ON 19.74km
-
RBC Royal Bank
46 Mc Givern St, Moorefield ON N0G 2K0 7.83km -
TD Bank Financial Group
156 George St, Arthur ON N0G 1A0 10.84km -
CIBC
40 Elora St S, Harriston ON N0G 1Z0 22.87km








