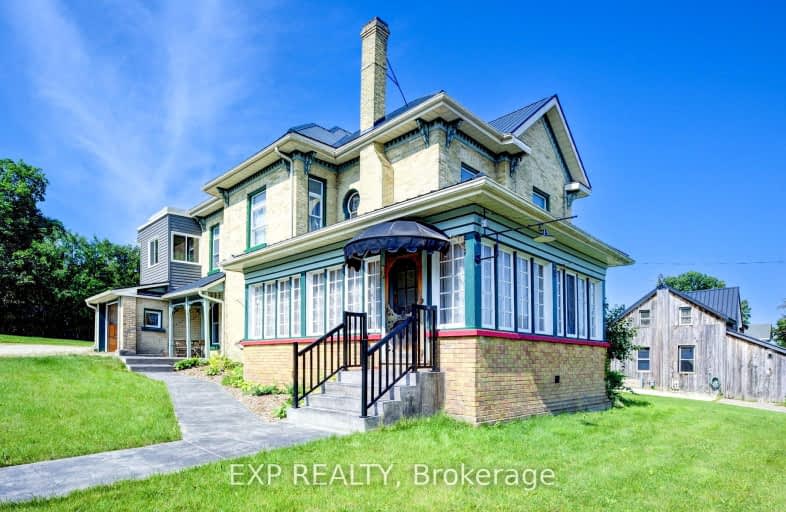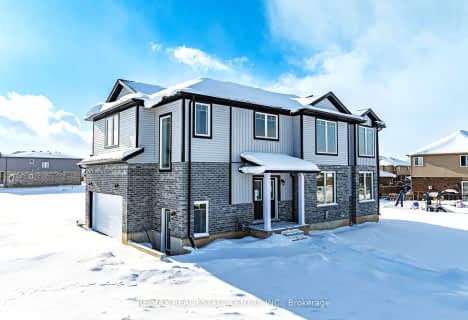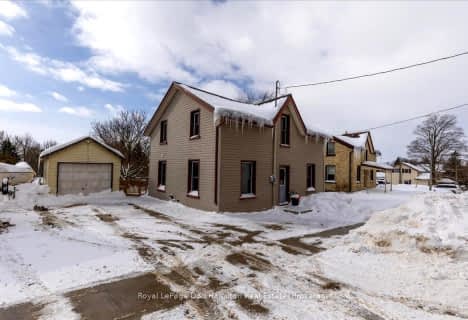Somewhat Walkable
- Some errands can be accomplished on foot.
52
/100
Somewhat Bikeable
- Most errands require a car.
33
/100

Kenilworth Public School
Elementary: Public
16.25 km
Maryborough Public School
Elementary: Public
0.21 km
Floradale Public School
Elementary: Public
15.13 km
Centre Peel Public School
Elementary: Public
7.71 km
Drayton Heights Public School
Elementary: Public
0.39 km
Arthur Public School
Elementary: Public
13.68 km
Wellington Heights Secondary School
Secondary: Public
26.93 km
Norwell District Secondary School
Secondary: Public
16.58 km
Listowel District Secondary School
Secondary: Public
22.41 km
St David Catholic Secondary School
Secondary: Catholic
32.05 km
Elmira District Secondary School
Secondary: Public
19.74 km
Sir John A Macdonald Secondary School
Secondary: Public
31.94 km




