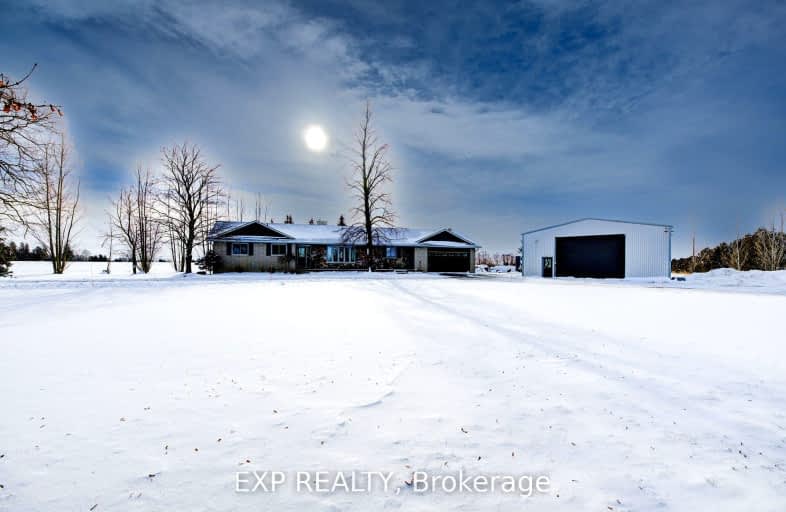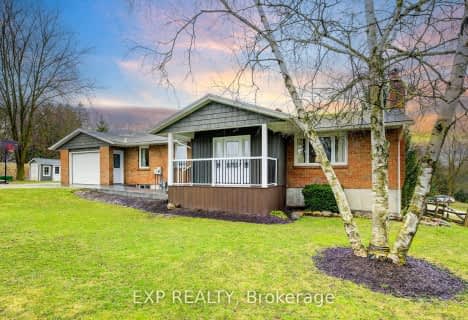Car-Dependent
- Almost all errands require a car.
Somewhat Bikeable
- Most errands require a car.

Kenilworth Public School
Elementary: PublicSt John Catholic School
Elementary: CatholicMaryborough Public School
Elementary: PublicCentre Peel Public School
Elementary: PublicDrayton Heights Public School
Elementary: PublicArthur Public School
Elementary: PublicWellington Heights Secondary School
Secondary: PublicNorwell District Secondary School
Secondary: PublicListowel District Secondary School
Secondary: PublicCentre Wellington District High School
Secondary: PublicElmira District Secondary School
Secondary: PublicSir John A Macdonald Secondary School
Secondary: Public-
PlayChild
Wellington ON 14.07km -
Conestoga Lake
14.48km -
Floradale Community Park
12A Floridale Rd, Waterloo ON 17.73km
-
RBC Royal Bank ATM
53 McGivern St, Moorefield ON N0G 2K0 8.49km -
RBC Royal Bank
46 Mc Givern St, Moorefield ON N0G 2K0 8.51km -
TD Bank Financial Group
156 George St, Arthur ON N0G 1A0 10.06km










