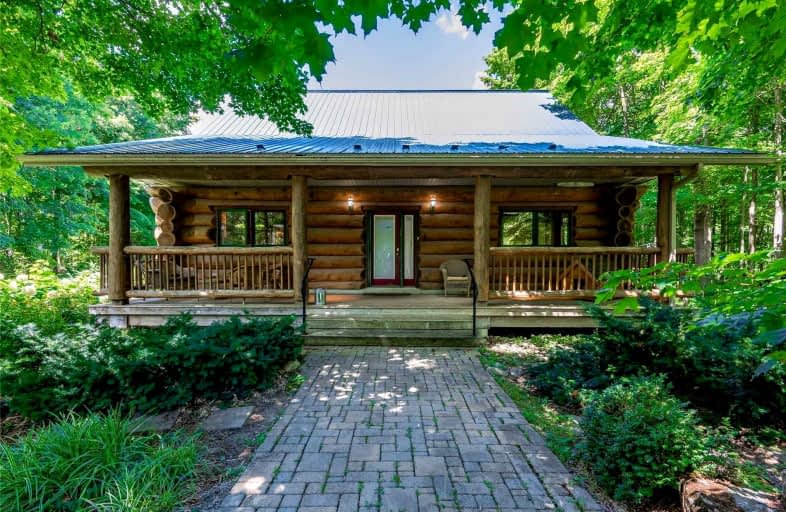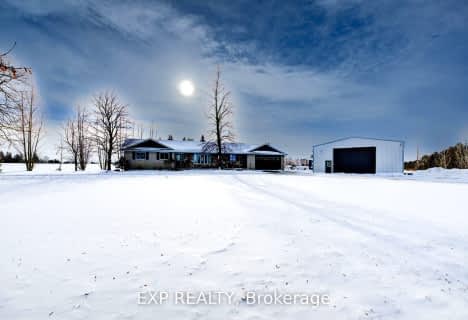Sold on Sep 22, 2022
Note: Property is not currently for sale or for rent.

-
Type: Detached
-
Style: 2-Storey
-
Size: 2000 sqft
-
Lot Size: 688 x 552 Feet
-
Age: 16-30 years
-
Taxes: $6,751 per year
-
Days on Site: 36 Days
-
Added: Aug 17, 2022 (1 month on market)
-
Updated:
-
Last Checked: 3 months ago
-
MLS®#: X5734677
-
Listed By: Royal lepage royal city realty ltd., brokerage
This 3 Bed, 2.5 Bath Scandinavian-Style Log Cabin Overlooks 8.69 Acres Of Treed Property. This Home Features Open Concept Kitchen, Dining, & Living W/ Vaulted Ceilings & Exposed Wood Beams Creating A Rustic Appeal. The Kitchen Features Oversized Island With Breakfast Seating, Plenty Of Cabinets With Endless Storage, & Ss/Appliances. Enjoy Spending Your Days Relaxing On Your Large Rear Deck Overlooking The Spring-Fed Pond & Gardens. Just Off The Living Room, You Will Find The Primary Bedroom With A 4-Pc Ensuite & French Doors To Your Back Deck. Main Floor Laundry, & 2-Pc Bath Complete The Level. Upper Level Offers 2 Bed, 4-Pc Bath, & Large Loft Overlooking Living Room. The Unspoiled Lower Level Awaits Your Finishing Touches. This Hidden Gem Continues To Impress With A 25'X40' Workshop. Ideally Located Just Mins From Drayton, Elora & 30 Mins To The City Of Guelph Featuring Local Shops, Grocery Stores, Restaurants, & The Prestigious Uofg. Starlink Internet Is Available.
Property Details
Facts for 7912 Wellington Road 7, Mapleton
Status
Days on Market: 36
Last Status: Sold
Sold Date: Sep 22, 2022
Closed Date: Nov 17, 2022
Expiry Date: Dec 15, 2022
Sold Price: $1,245,000
Unavailable Date: Sep 22, 2022
Input Date: Aug 17, 2022
Property
Status: Sale
Property Type: Detached
Style: 2-Storey
Size (sq ft): 2000
Age: 16-30
Area: Mapleton
Community: Alma
Availability Date: Flexible
Assessment Amount: $544,000
Assessment Year: 2022
Inside
Bedrooms: 3
Bathrooms: 3
Kitchens: 1
Rooms: 8
Den/Family Room: No
Air Conditioning: Central Air
Fireplace: Yes
Washrooms: 3
Building
Basement: Full
Basement 2: Unfinished
Heat Type: Forced Air
Heat Source: Propane
Exterior: Wood
Water Supply: Well
Special Designation: Unknown
Other Structures: Workshop
Parking
Driveway: Private
Garage Spaces: 4
Garage Type: Detached
Covered Parking Spaces: 4
Total Parking Spaces: 8
Fees
Tax Year: 2021
Tax Legal Description: Pt Lt 3 Con 13 Peel Pt 1, 60R3019; Mapleton
Taxes: $6,751
Highlights
Feature: Lake/Pond
Feature: Place Of Worship
Feature: Wooded/Treed
Land
Cross Street: Side Road 16
Municipality District: Mapleton
Fronting On: South
Pool: None
Sewer: Septic
Lot Depth: 552 Feet
Lot Frontage: 688 Feet
Acres: 5-9.99
Zoning: Agricultural
Additional Media
- Virtual Tour: https://unbranded.youriguide.com/7912_wellington_rd_7_alma_on/
Rooms
Room details for 7912 Wellington Road 7, Mapleton
| Type | Dimensions | Description |
|---|---|---|
| Kitchen Main | 4.57 x 4.44 | |
| Living Main | 4.57 x 6.45 | |
| Dining Main | 2.75 x 6.45 | |
| Prim Bdrm Main | 3.73 x 5.06 | |
| Laundry Main | 3.73 x 2.76 | |
| Br 2nd | 3.80 x 4.71 | |
| Br 2nd | 2.63 x 2.73 | |
| Loft 2nd | 6.17 x 3.85 |
| XXXXXXXX | XXX XX, XXXX |
XXXX XXX XXXX |
$X,XXX,XXX |
| XXX XX, XXXX |
XXXXXX XXX XXXX |
$X,XXX,XXX |
| XXXXXXXX XXXX | XXX XX, XXXX | $1,245,000 XXX XXXX |
| XXXXXXXX XXXXXX | XXX XX, XXXX | $1,299,000 XXX XXXX |

Kenilworth Public School
Elementary: PublicSt John Catholic School
Elementary: CatholicMaryborough Public School
Elementary: PublicCentre Peel Public School
Elementary: PublicDrayton Heights Public School
Elementary: PublicArthur Public School
Elementary: PublicWellington Heights Secondary School
Secondary: PublicNorwell District Secondary School
Secondary: PublicSt David Catholic Secondary School
Secondary: CatholicCentre Wellington District High School
Secondary: PublicElmira District Secondary School
Secondary: PublicSir John A Macdonald Secondary School
Secondary: Public- 3 bath
- 3 bed
- 3000 sqft
7998 Wellington Road 7 Road, Mapleton, Ontario • N0G 2K0 • Rural Mapleton



