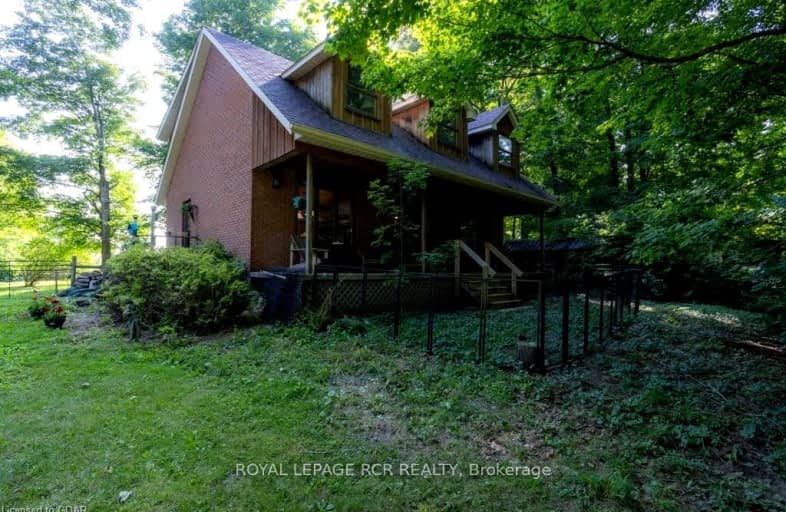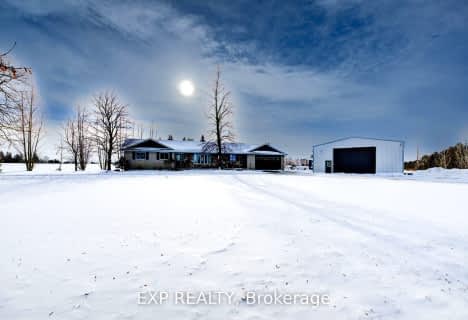Car-Dependent
- Almost all errands require a car.
Somewhat Bikeable
- Most errands require a car.

Kenilworth Public School
Elementary: PublicSt John Catholic School
Elementary: CatholicMaryborough Public School
Elementary: PublicCentre Peel Public School
Elementary: PublicDrayton Heights Public School
Elementary: PublicArthur Public School
Elementary: PublicWellington Heights Secondary School
Secondary: PublicNorwell District Secondary School
Secondary: PublicListowel District Secondary School
Secondary: PublicCentre Wellington District High School
Secondary: PublicElmira District Secondary School
Secondary: PublicSir John A Macdonald Secondary School
Secondary: Public-
PlayChild
Wellington ON 14.08km -
Conestoga Lake
14.51km -
Floradale Community Park
12A Floridale Rd, Waterloo ON 18.17km
-
RBC Royal Bank
46 Mc Givern St, Moorefield ON N0G 2K0 8.13km -
Arthur Food Bank
146 George St, Arthur ON N0G 1A0 10.36km -
TD Canada Trust ATM
156 George St, Arthur ON N0G 1A0 10.37km
- 3 bath
- 3 bed
- 3000 sqft
7998 Wellington Road 7 Road, Mapleton, Ontario • N0G 2K0 • Rural Mapleton



