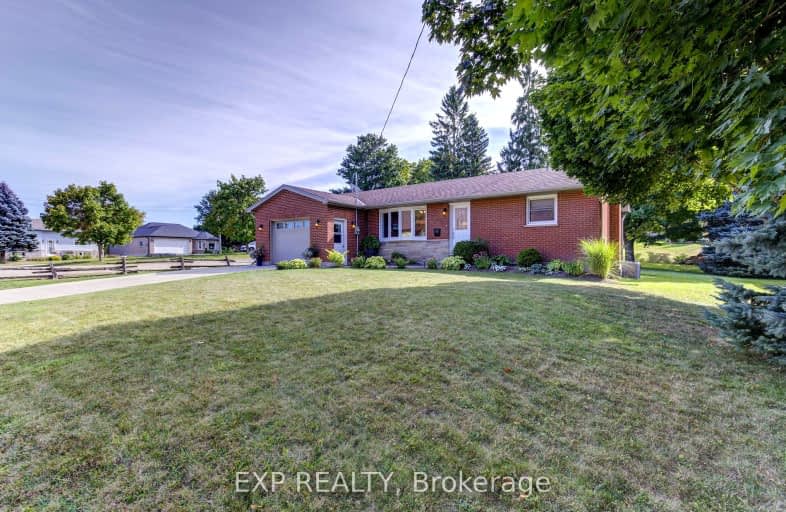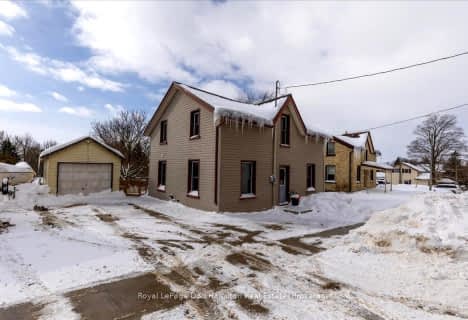Car-Dependent
- Most errands require a car.
48
/100
Somewhat Bikeable
- Most errands require a car.
31
/100

Kenilworth Public School
Elementary: Public
16.32 km
Maryborough Public School
Elementary: Public
0.31 km
Floradale Public School
Elementary: Public
15.03 km
Centre Peel Public School
Elementary: Public
7.61 km
Drayton Heights Public School
Elementary: Public
0.41 km
Arthur Public School
Elementary: Public
13.68 km
Wellington Heights Secondary School
Secondary: Public
27.02 km
Norwell District Secondary School
Secondary: Public
16.68 km
Listowel District Secondary School
Secondary: Public
22.47 km
St David Catholic Secondary School
Secondary: Catholic
31.94 km
Elmira District Secondary School
Secondary: Public
19.64 km
Sir John A Macdonald Secondary School
Secondary: Public
31.85 km
-
PlayChild
Wellington ON 9.86km -
Conestoga Lake
10.26km -
Floradale Community Park
12A Floridale Rd, Waterloo ON 15.03km
-
RBC Royal Bank
46 Mc Givern St, Moorefield ON N0G 2K0 6.22km -
RBC Royal Bank ATM
53 McGivern St, Moorefield ON N0G 2K0 6.24km -
TD Canada Trust ATM
156 George St, Arthur ON N0G 1A0 13.78km



