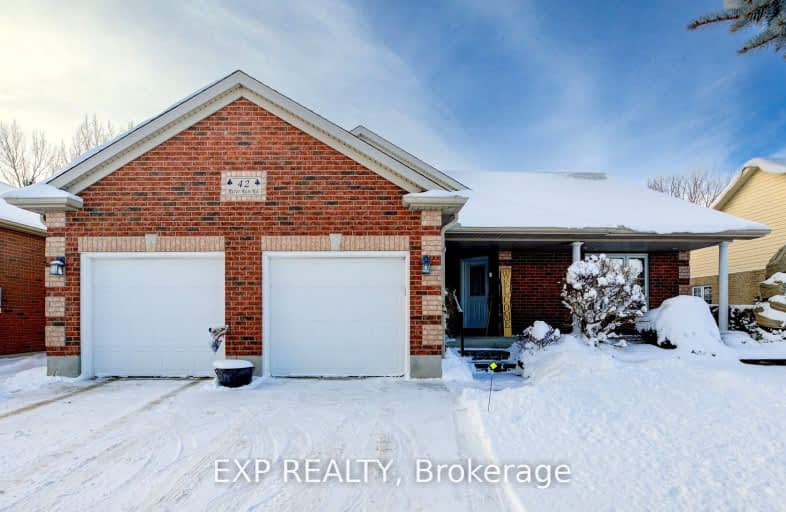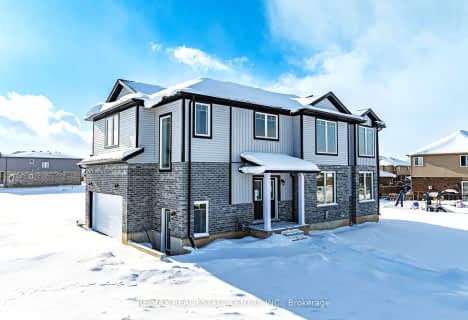Car-Dependent
- Most errands require a car.
Somewhat Bikeable
- Most errands require a car.

Kenilworth Public School
Elementary: PublicMaryborough Public School
Elementary: PublicFloradale Public School
Elementary: PublicCentre Peel Public School
Elementary: PublicDrayton Heights Public School
Elementary: PublicArthur Public School
Elementary: PublicWellington Heights Secondary School
Secondary: PublicNorwell District Secondary School
Secondary: PublicListowel District Secondary School
Secondary: PublicSt David Catholic Secondary School
Secondary: CatholicElmira District Secondary School
Secondary: PublicSir John A Macdonald Secondary School
Secondary: Public-
Conestoga Lake
9.54km -
Bloomingdale Community Centre
Waterloo ON 17.72km -
Rachel's Park
Woolwich ON 18.73km
-
RBC Royal Bank
46 Mc Givern St, Moorefield ON N0G 2K0 5.61km -
RBC Royal Bank ATM
53 McGivern St, Moorefield ON N0G 2K0 5.64km -
TD Bank Financial Group
156 George St, Arthur ON N0G 1A0 14.61km
- 3 bath
- 4 bed
- 2500 sqft
39 Carriage Crossing, Mapleton, Ontario • N0G 1P0 • Rural Mapleton





