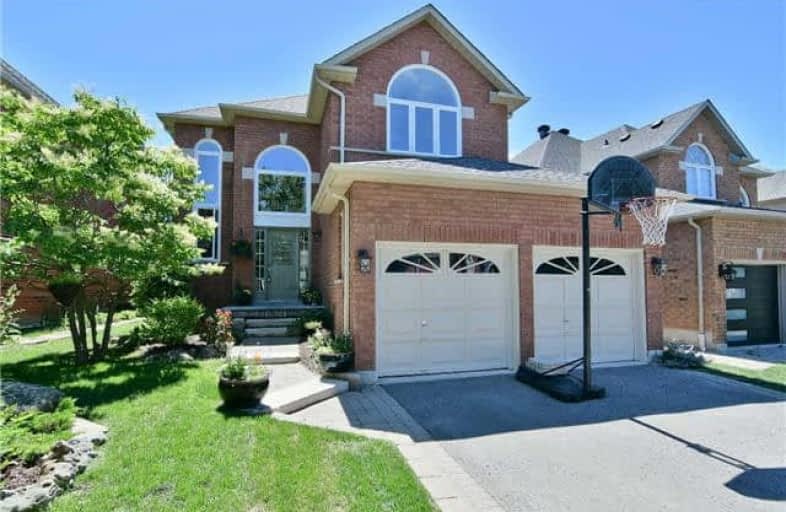
École élémentaire Ronald-Marion
Elementary: Public
1.39 km
Lincoln Alexander Public School
Elementary: Public
1.39 km
Eagle Ridge Public School
Elementary: Public
0.56 km
St Wilfrid Catholic School
Elementary: Catholic
1.32 km
Alexander Graham Bell Public School
Elementary: Public
0.68 km
St Patrick Catholic School
Elementary: Catholic
0.71 km
École secondaire Ronald-Marion
Secondary: Public
1.41 km
Archbishop Denis O'Connor Catholic High School
Secondary: Catholic
3.76 km
Notre Dame Catholic Secondary School
Secondary: Catholic
3.47 km
Pine Ridge Secondary School
Secondary: Public
3.12 km
J Clarke Richardson Collegiate
Secondary: Public
3.50 km
Pickering High School
Secondary: Public
1.33 km






