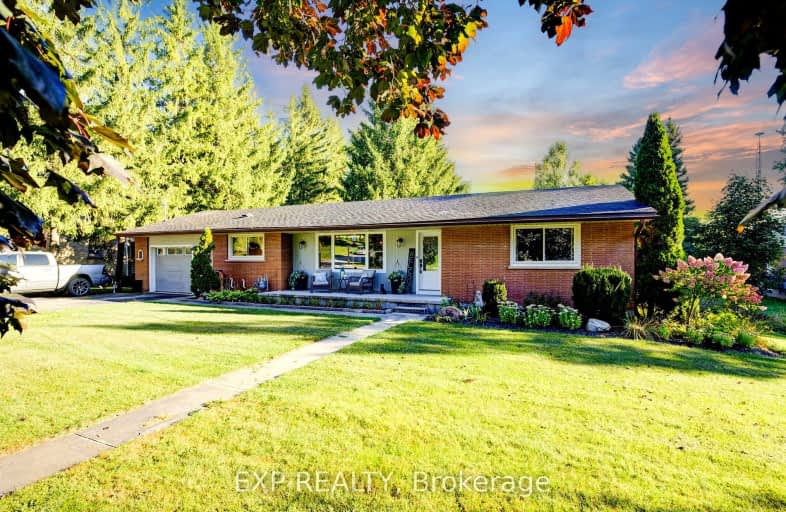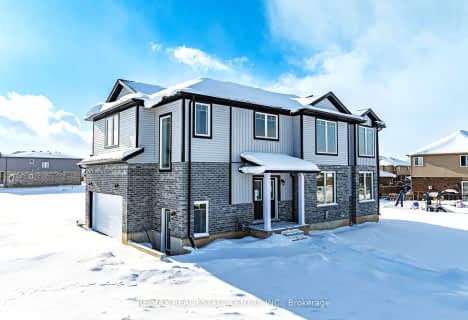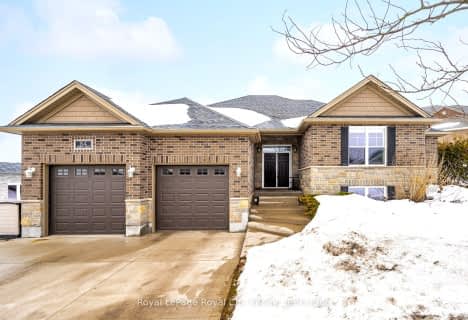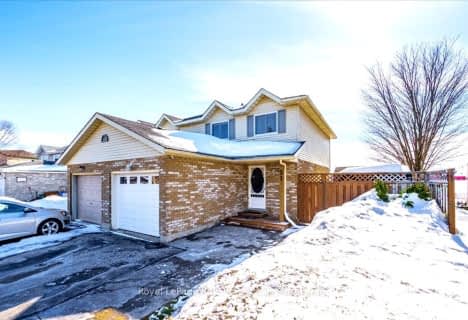Car-Dependent
- Most errands require a car.
Somewhat Bikeable
- Most errands require a car.

Kenilworth Public School
Elementary: PublicMaryborough Public School
Elementary: PublicFloradale Public School
Elementary: PublicCentre Peel Public School
Elementary: PublicDrayton Heights Public School
Elementary: PublicArthur Public School
Elementary: PublicWellington Heights Secondary School
Secondary: PublicNorwell District Secondary School
Secondary: PublicListowel District Secondary School
Secondary: PublicSt David Catholic Secondary School
Secondary: CatholicElmira District Secondary School
Secondary: PublicSir John A Macdonald Secondary School
Secondary: Public-
Gore Park
Waterloo ON 17.29km -
Rachel's Park
Woolwich ON 18.88km -
Crane Park
Muscovey Dr, Elmira ON 19.35km
-
RBC Royal Bank
46 Mc Givern St, Moorefield ON N0G 2K0 6.34km -
RBC Royal Bank ATM
53 McGivern St, Moorefield ON N0G 2K0 6.36km -
TD Bank Financial Group
156 George St, Arthur ON N0G 1A0 13.59km
- 3 bath
- 4 bed
- 2500 sqft
39 Carriage Crossing, Mapleton, Ontario • N0G 1P0 • Rural Mapleton








