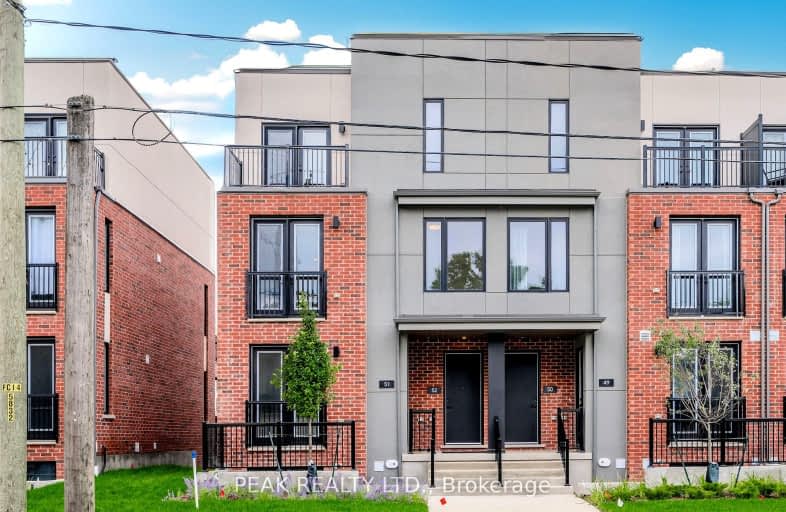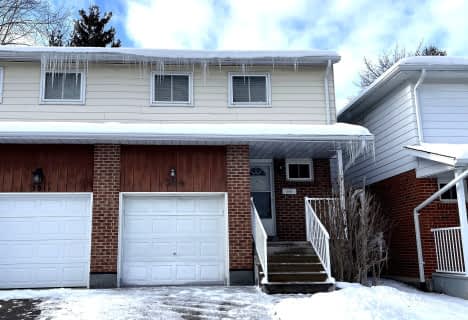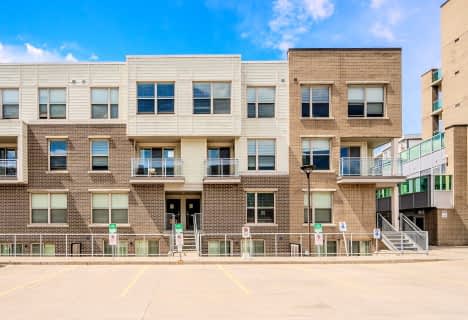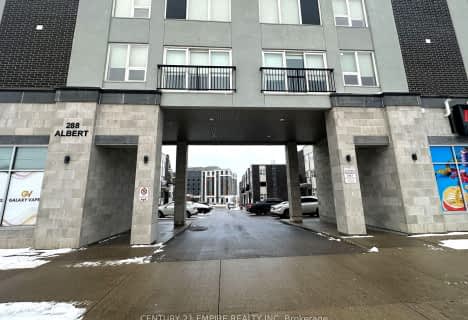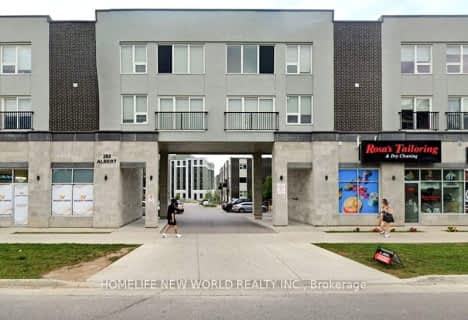Somewhat Walkable
- Some errands can be accomplished on foot.
Good Transit
- Some errands can be accomplished by public transportation.
Very Bikeable
- Most errands can be accomplished on bike.

St Agnes Catholic Elementary School
Elementary: CatholicKing Edward Public School
Elementary: PublicÉcole élémentaire L'Harmonie
Elementary: PublicWestmount Public School
Elementary: PublicSt John Catholic Elementary School
Elementary: CatholicElizabeth Ziegler Public School
Elementary: PublicSt David Catholic Secondary School
Secondary: CatholicForest Heights Collegiate Institute
Secondary: PublicKitchener Waterloo Collegiate and Vocational School
Secondary: PublicBluevale Collegiate Institute
Secondary: PublicWaterloo Collegiate Institute
Secondary: PublicCameron Heights Collegiate Institute
Secondary: Public-
Cherry Park
Cherry St (Park), Kitchener ON 1.3km -
Breithaupt Park
813 Union St, Kitchener ON 1.46km -
Waterloo Park
50 Young St W, Waterloo ON 1.56km
-
HSBC
136 King St S (at William St.), Waterloo ON N2J 1P5 0.94km -
RBC Royal Bank
74 King St S (Willis way), Waterloo ON N2J 1N8 1.02km -
TD Bank Financial Group
15 King St S (btw Erb St W & Willis Way), Waterloo ON N2J 1N9 1.11km
- 2 bath
- 3 bed
- 1200 sqft
301E Bluevale Street North, Waterloo, Ontario • N2J 4H6 • Waterloo
- 2 bath
- 4 bed
- 1200 sqft
73-279 Bluevale Street North, Waterloo, Ontario • N2J 4L8 • Waterloo
