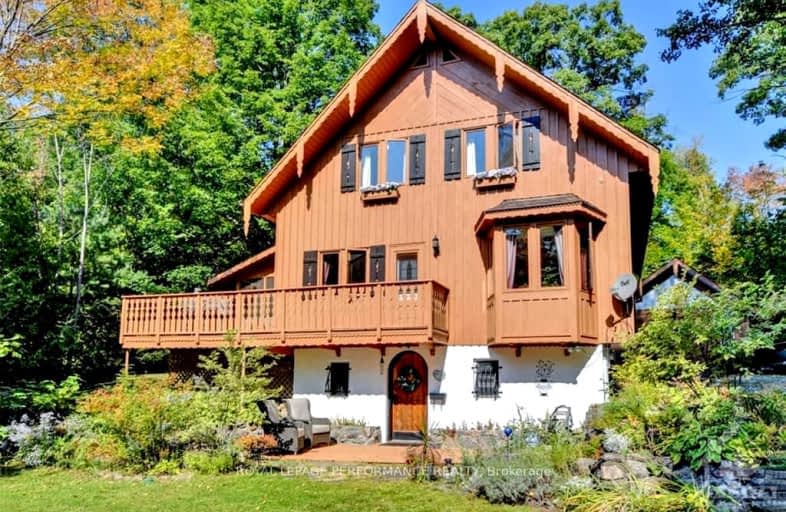Car-Dependent
- Almost all errands require a car.
2
/100
Somewhat Bikeable
- Almost all errands require a car.
17
/100

St Joseph's Separate School
Elementary: Catholic
5.74 km
St. Joseph's Separate School
Elementary: Catholic
22.74 km
Admaston Township Public School
Elementary: Public
20.04 km
Renfrew Collegiate Intermediate School
Elementary: Public
22.92 km
St Thomas the Apostle Separate School
Elementary: Catholic
22.79 km
Our Lady of Fatima Separate School
Elementary: Catholic
23.50 km
Granite Ridge Education Centre Secondary School
Secondary: Public
55.40 km
Almonte District High School
Secondary: Public
46.55 km
Opeongo High School
Secondary: Public
35.43 km
Renfrew Collegiate Institute
Secondary: Public
22.92 km
St Joseph's High School
Secondary: Catholic
22.80 km
Arnprior District High School
Secondary: Public
38.37 km
-
Barnet Park
CALABOGIE Rd, Renfrew ON 4.15km -
Horton heights Park
Renfrew ON 22.17km -
Ma Te Way Centre
Renfrew ON 22.22km
-
TD Canada Trust ATM
270 Raglan St S, Renfrew ON K7V 1R4 23.06km -
TD Canada Trust Branch and ATM
270 Raglan St S, Renfrew ON K7V 1R4 23.06km -
TD Bank Financial Group
270 Raglan St S, Renfrew ON K7V 1R4 23.06km


