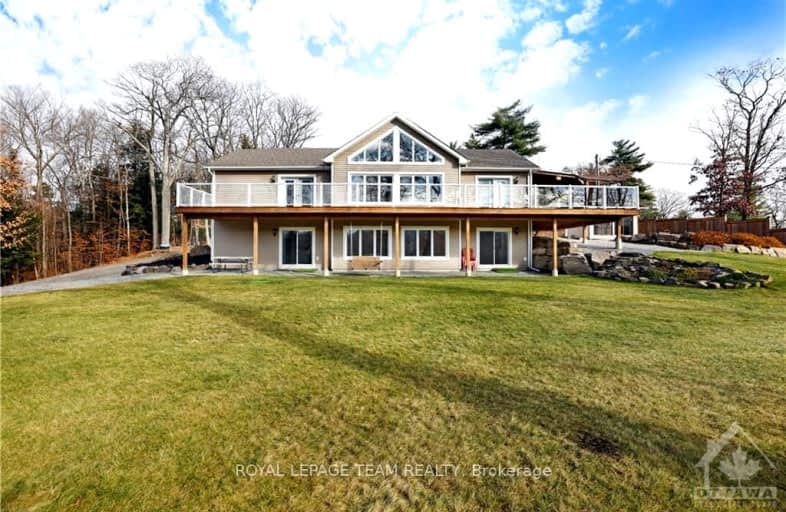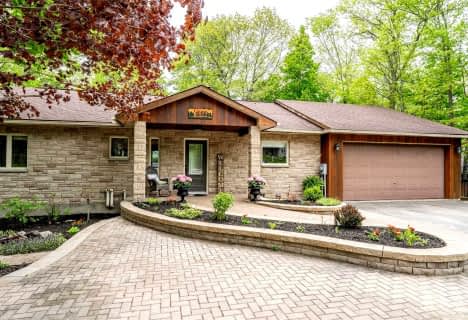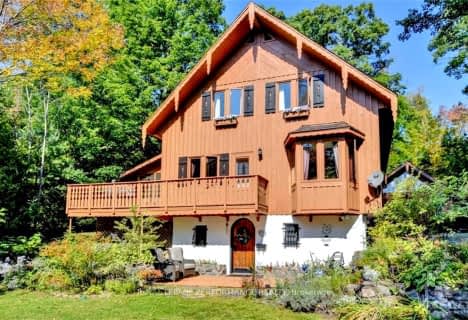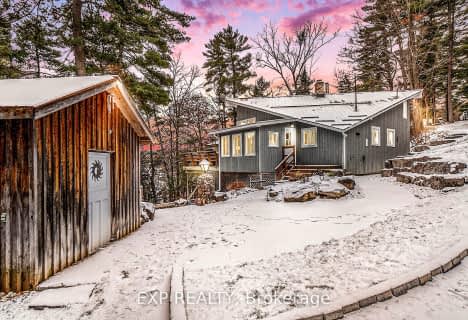Car-Dependent
- Almost all errands require a car.
Somewhat Bikeable
- Almost all errands require a car.

St Joseph's Separate School
Elementary: CatholicSt. Joseph's Separate School
Elementary: CatholicAdmaston Township Public School
Elementary: PublicRenfrew Collegiate Intermediate School
Elementary: PublicSt Thomas the Apostle Separate School
Elementary: CatholicOur Lady of Fatima Separate School
Elementary: CatholicGranite Ridge Education Centre Secondary School
Secondary: PublicAlmonte District High School
Secondary: PublicOpeongo High School
Secondary: PublicRenfrew Collegiate Institute
Secondary: PublicSt Joseph's High School
Secondary: CatholicArnprior District High School
Secondary: Public-
Barnet Park
Calabogie Rd, Renfrew ON 3.09km -
Horton heights Park
Renfrew ON 21.51km -
Ma Te Way Centre
Renfrew ON 21.63km
-
TD Canada Trust ATM
270 Raglan St S, Renfrew ON K7V 1R4 22.43km -
TD Canada Trust Branch and ATM
270 Raglan St S, Renfrew ON K7V 1R4 22.43km -
TD Bank Financial Group
270 Raglan St S, Renfrew ON K7V 1R4 22.44km
- 1 bath
- 3 bed
4 Stackwall Lane, Greater Madawaska, Ontario • K0H 1H0 • 542 - Greater Madawaska





