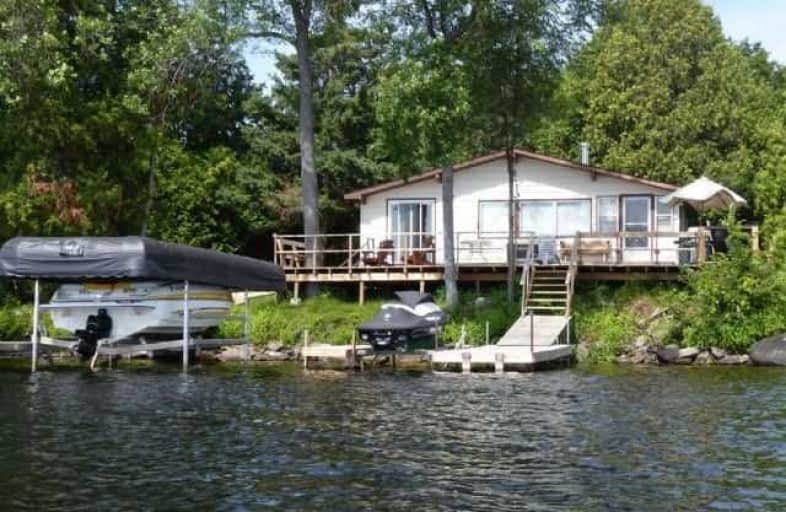
St Joseph's Separate School
Elementary: Catholic
3.16 km
St. Joseph's Separate School
Elementary: Catholic
20.69 km
Admaston Township Public School
Elementary: Public
18.61 km
Renfrew Collegiate Intermediate School
Elementary: Public
20.98 km
St Thomas the Apostle Separate School
Elementary: Catholic
20.77 km
Queen Elizabeth Public School
Elementary: Public
21.15 km
Granite Ridge Education Centre Secondary School
Secondary: Public
56.43 km
Almonte District High School
Secondary: Public
44.51 km
Opeongo High School
Secondary: Public
35.34 km
Renfrew Collegiate Institute
Secondary: Public
20.98 km
St Joseph's High School
Secondary: Catholic
20.76 km
Arnprior District High School
Secondary: Public
35.78 km
-
Barnet Park
CALABOGIE Rd, Renfrew ON 1.58km -
Horton heights Park
Renfrew ON 20.13km -
Ma Te Way Centre
Renfrew ON 20.32km
-
TD Canada Trust ATM
270 Raglan St S, Renfrew ON K7V 1R4 21.09km -
TD Canada Trust Branch and ATM
270 Raglan St S, Renfrew ON K7V 1R4 21.09km -
TD Bank Financial Group
270 Raglan St S, Renfrew ON K7V 1R4 21.09km
