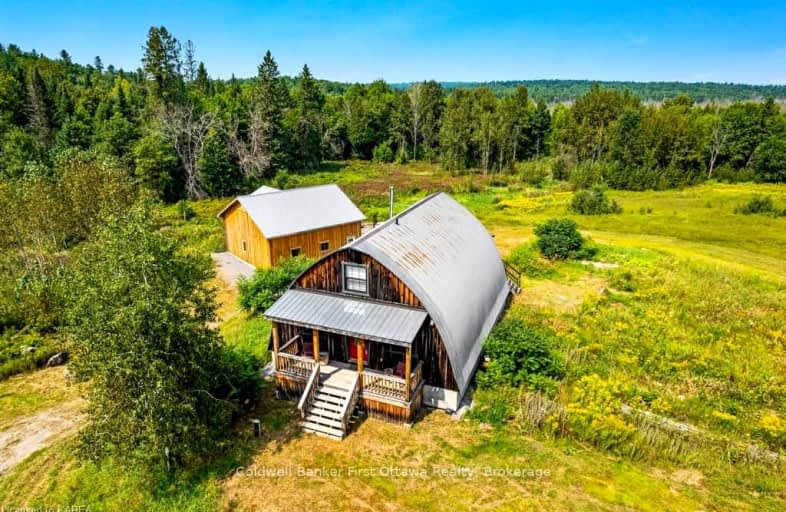Car-Dependent
- Almost all errands require a car.
0
/100
Somewhat Bikeable
- Most errands require a car.
26
/100

St Joseph's Separate School
Elementary: Catholic
9.78 km
St. Joseph's Separate School
Elementary: Catholic
14.75 km
Renfrew Collegiate Intermediate School
Elementary: Public
15.89 km
St Thomas the Apostle Separate School
Elementary: Catholic
15.11 km
McNab Public School
Elementary: Public
12.52 km
Queen Elizabeth Public School
Elementary: Public
15.56 km
Almonte District High School
Secondary: Public
34.42 km
Opeongo High School
Secondary: Public
38.81 km
Renfrew Collegiate Institute
Secondary: Public
15.89 km
St Joseph's High School
Secondary: Catholic
14.89 km
Notre Dame Catholic High School
Secondary: Catholic
41.44 km
Arnprior District High School
Secondary: Public
22.87 km
-
Barnet Park
CALABOGIE Rd, Renfrew ON 11.36km -
McNab Ball Diamonds
McNab/Braeside ON 11.92km -
Horton heights Park
Renfrew ON 14.5km
-
TD Canada Trust ATM
270 Raglan St S, Renfrew ON K7V 1R4 15.82km -
TD Canada Trust Branch and ATM
270 Raglan St S, Renfrew ON K7V 1R4 15.82km -
TD Bank Financial Group
270 Raglan St S, Renfrew ON K7V 1R4 15.83km


