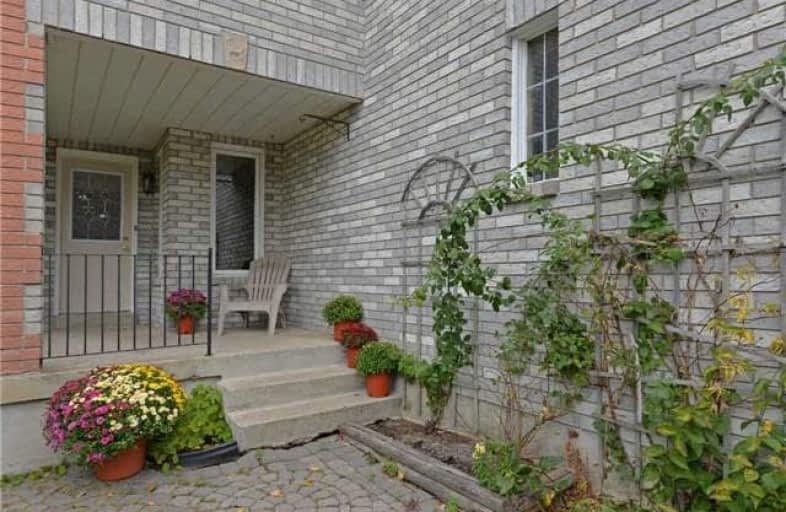Sold on Oct 23, 2018
Note: Property is not currently for sale or for rent.

-
Type: Att/Row/Twnhouse
-
Style: 2-Storey
-
Size: 1500 sqft
-
Lot Size: 34.5 x 110 Feet
-
Age: 16-30 years
-
Taxes: $3,972 per year
-
Days on Site: 14 Days
-
Added: Sep 07, 2019 (2 weeks on market)
-
Updated:
-
Last Checked: 3 months ago
-
MLS®#: E4270764
-
Listed By: Sutton group-heritage realty inc., brokerage
***End Unit*** 4 Bedroom*** Premium Lot*** Fantastic 4 Bedroom Freehold End Unit Town Home With Premium Yard. Eat In Kitchen With Walk Out To Yard. Great Sized Living Dining Combo And Separate Family Room. Master With Walk In Closet And 4 Piece Ensuite, Second Full Bath And Three Additional Bedrooms On Upper Floor. Freshly Painted With Newly Installed Broadloom. Great Living Space And Layout Located In Sought After Neighbourhood.*
Extras
***Catchment Area For St. Patrick's Catholic School, Alexander Graham Bell Public School And Pickering High School. Inc. All Appliances, All Window Coverings, Broadloom Where Laid. Quick Closing Available.
Property Details
Facts for 60 Farmers Avenue, Ajax
Status
Days on Market: 14
Last Status: Sold
Sold Date: Oct 23, 2018
Closed Date: Nov 28, 2018
Expiry Date: Dec 26, 2018
Sold Price: $551,888
Unavailable Date: Oct 23, 2018
Input Date: Oct 09, 2018
Property
Status: Sale
Property Type: Att/Row/Twnhouse
Style: 2-Storey
Size (sq ft): 1500
Age: 16-30
Area: Ajax
Community: Central West
Availability Date: 15/30/45
Inside
Bedrooms: 4
Bathrooms: 3
Kitchens: 1
Rooms: 8
Den/Family Room: Yes
Air Conditioning: Central Air
Fireplace: No
Washrooms: 3
Building
Basement: Unfinished
Heat Type: Forced Air
Heat Source: Gas
Exterior: Brick
Water Supply: Municipal
Special Designation: Unknown
Parking
Driveway: Pvt Double
Garage Spaces: 1
Garage Type: Built-In
Covered Parking Spaces: 4
Total Parking Spaces: 5
Fees
Tax Year: 2018
Tax Legal Description: Plan 40M1658 Pt Blk 254 Now Rp 40R13841 Part 33
Taxes: $3,972
Highlights
Feature: Fenced Yard
Feature: Place Of Worship
Feature: Public Transit
Feature: School
Land
Cross Street: Delaney/Harkins
Municipality District: Ajax
Fronting On: West
Pool: None
Sewer: Sewers
Lot Depth: 110 Feet
Lot Frontage: 34.5 Feet
Rooms
Room details for 60 Farmers Avenue, Ajax
| Type | Dimensions | Description |
|---|---|---|
| Kitchen Main | 2.71 x 5.22 | Eat-In Kitchen, W/O To Yard |
| Living Main | 3.94 x 3.49 | Combined W/Dining, Broadloom, O/Looks Frontyard |
| Dining Main | 2.71 x 3.15 | Combined W/Living, Broadloom |
| Family Main | 3.04 x 5.35 | Laminate, O/Looks Backyard |
| Master 2nd | 3.08 x 5.92 | 4 Pc Ensuite, W/I Closet, Broadloom |
| 2nd Br 2nd | 2.38 x 3.64 | Broadloom, W/I Closet, O/Looks Frontyard |
| 3rd Br 2nd | 2.74 x 4.70 | Broadloom, Closet, O/Looks Backyard |
| 4th Br 2nd | 3.04 x 3.90 | Broadloom, Closet, O/Looks Backyard |
| Other Bsmt | 5.95 x 11.47 | Unfinished |
| XXXXXXXX | XXX XX, XXXX |
XXXX XXX XXXX |
$XXX,XXX |
| XXX XX, XXXX |
XXXXXX XXX XXXX |
$XXX,XXX |
| XXXXXXXX XXXX | XXX XX, XXXX | $551,888 XXX XXXX |
| XXXXXXXX XXXXXX | XXX XX, XXXX | $500,000 XXX XXXX |

Westney Heights Public School
Elementary: PublicLincoln Alexander Public School
Elementary: PublicEagle Ridge Public School
Elementary: PublicAlexander Graham Bell Public School
Elementary: PublicVimy Ridge Public School
Elementary: PublicSt Patrick Catholic School
Elementary: CatholicÉcole secondaire Ronald-Marion
Secondary: PublicArchbishop Denis O'Connor Catholic High School
Secondary: CatholicNotre Dame Catholic Secondary School
Secondary: CatholicPine Ridge Secondary School
Secondary: PublicJ Clarke Richardson Collegiate
Secondary: PublicPickering High School
Secondary: Public

