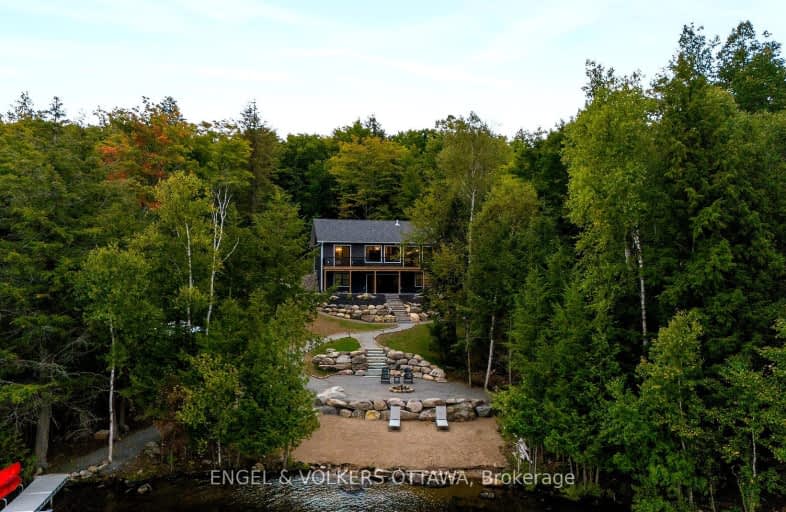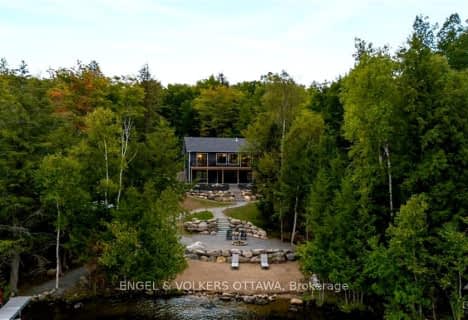Car-Dependent
- Almost all errands require a car.
Somewhat Bikeable
- Almost all errands require a car.

George Vanier Separate School
Elementary: CatholicMaynooth Public School
Elementary: PublicSherwood Public School
Elementary: PublicSt John Bosco Separate School
Elementary: CatholicPalmer Rapids Public School
Elementary: PublicBirds Creek Public School
Elementary: PublicRenfrew County Adult Day School
Secondary: PublicÉcole secondaire catholique Jeanne-Lajoie
Secondary: CatholicMackenzie Community School - Secondary School
Secondary: PublicMadawaska Valley District High School
Secondary: PublicValour JK to 12 School - Secondary School
Secondary: PublicNorth Hastings High School
Secondary: Public-
J.r. Booth Memorial Park
South Algonquin ON 11.05km -
Zurakowski Park - Barry's Bay
Barry's Bay ON 12.85km -
Lake St. Peter Provincial Park
Lake St Peter Rd, Lake St Peter ON 21.61km
-
Northern Credit Union
19630 Opeongo Line W, Madawaska Valley ON K0J 1B0 12.52km -
BMO Bank of Montreal
19544 Opeongo Line, Barry's Bay ON K0J 1B0 12.84km -
Scotiabank
33060 Hwy 62, Maynooth ON K0L 2S0 28.81km
- 3 bath
- 1 bed
814 LAKEWOODS Drive, Madawaska Valley, Ontario • K0J 1B0 • 570 - Madawaska Valley



