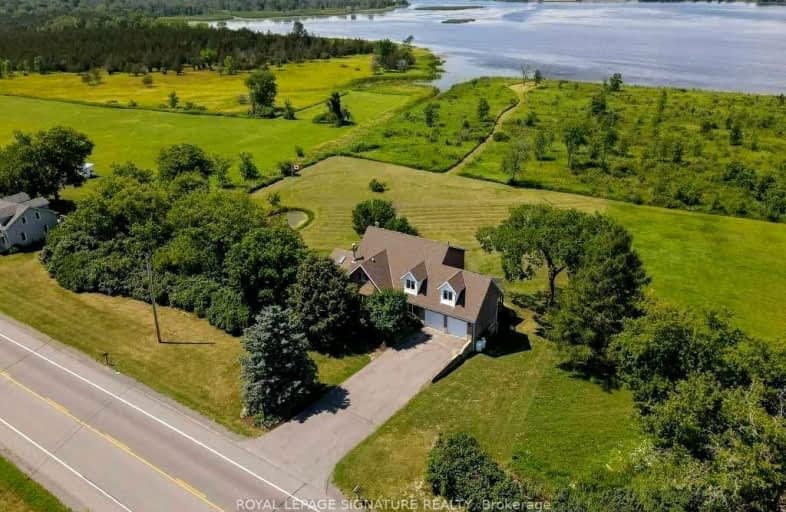Inactive on Nov 17, 2023
Note: Property is not currently for sale or for rent.

-
Type: Detached
-
Style: 2-Storey
-
Lot Size: 300.52 x 0 Feet
-
Age: No Data
-
Taxes: $5,578 per year
-
Days on Site: 91 Days
-
Added: Aug 18, 2023 (3 months on market)
-
Updated:
-
Last Checked: 1 month ago
-
MLS®#: X6755038
-
Listed By: Royal lepage signature realty
Property Details
Facts for 1451 County Road 9 Road, Greater Napanee
Status
Days on Market: 91
Last Status: Expired
Sold Date: May 09, 2025
Closed Date: Nov 30, -0001
Expiry Date: Nov 17, 2023
Unavailable Date: Nov 18, 2023
Input Date: Aug 19, 2023
Prior LSC: Listing with no contract changes
Property
Status: Sale
Property Type: Detached
Style: 2-Storey
Area: Greater Napanee
Availability Date: TBD
Inside
Bedrooms: 3
Bedrooms Plus: 2
Bathrooms: 4
Kitchens: 1
Rooms: 10
Den/Family Room: Yes
Air Conditioning: Central Air
Fireplace: Yes
Laundry Level: Main
Central Vacuum: Y
Washrooms: 4
Building
Basement: Fin W/O
Heat Type: Forced Air
Heat Source: Oil
Exterior: Brick
Exterior: Stucco/Plaster
Water Supply: Well
Special Designation: Unknown
Other Structures: Garden Shed
Parking
Driveway: Private
Garage Spaces: 2
Garage Type: Attached
Covered Parking Spaces: 8
Total Parking Spaces: 10
Fees
Tax Year: 2022
Tax Legal Description: Pt Lt 1 Con 4 Fredericksburgh Pt 1 & 2 29R5354; Gr
Taxes: $5,578
Highlights
Feature: Clear View
Feature: River/Stream
Feature: School Bus Route
Feature: Waterfront
Land
Cross Street: Counrty Road 9 / Fit
Municipality District: Greater Napanee
Fronting On: North
Pool: None
Sewer: Septic
Lot Frontage: 300.52 Feet
Lot Irregularities: Yes
Acres: 2-4.99
Waterfront: Direct
Water Frontage: 289
Additional Media
- Virtual Tour: https://unbranded.youriguide.com/1451_county_rd_9_napanee_on/
Rooms
Room details for 1451 County Road 9 Road, Greater Napanee
| Type | Dimensions | Description |
|---|---|---|
| Dining Main | 3.82 x 3.04 | W/O To Sunroom, Hardwood Floor, B/I Appliances |
| Kitchen Main | 6.10 x 4.71 | Open Concept, W/O To Sundeck, Pot Lights |
| Family Main | 3.95 x 3.66 | Combined W/Kitchen, Pot Lights, Fireplace |
| Den Main | 2.99 x 2.42 | B/I Shelves, Hardwood Floor |
| Sunroom Main | 4.65 x 4.56 | Large Window, Fireplace, Skylight |
| Prim Bdrm 2nd | 3.80 x 5.27 | W/I Closet, 3 Pc Ensuite, Hardwood Floor |
| 2nd Br 2nd | 5.98 x 3.87 | Broadloom |
| 3rd Br 2nd | 3.19 x 3.19 | Hardwood Floor |
| Den 2nd | 3.75 x 3.56 | |
| Rec Bsmt | 9.86 x 6.57 | Pot Lights, Broadloom, W/O To Deck |
| Other Bsmt | 3.76 x 3.14 | Bar Sink |
| XXXXXXXX | XXX XX, XXXX |
XXXXXXXX XXX XXXX |
|
| XXX XX, XXXX |
XXXXXX XXX XXXX |
$XXX,XXX | |
| XXXXXXXX | XXX XX, XXXX |
XXXXXXX XXX XXXX |
|
| XXX XX, XXXX |
XXXXXX XXX XXXX |
$XXX,XXX | |
| XXXXXXXX | XXX XX, XXXX |
XXXXXXX XXX XXXX |
|
| XXX XX, XXXX |
XXXXXX XXX XXXX |
$X,XXX,XXX | |
| XXXXXXXX | XXX XX, XXXX |
XXXXXXX XXX XXXX |
|
| XXX XX, XXXX |
XXXXXX XXX XXXX |
$X,XXX,XXX | |
| XXXXXXXX | XXX XX, XXXX |
XXXXXXX XXX XXXX |
|
| XXX XX, XXXX |
XXXXXX XXX XXXX |
$X,XXX,XXX | |
| XXXXXXXX | XXX XX, XXXX |
XXXXXXX XXX XXXX |
|
| XXX XX, XXXX |
XXXXXX XXX XXXX |
$X,XXX,XXX |
| XXXXXXXX XXXXXXXX | XXX XX, XXXX | XXX XXXX |
| XXXXXXXX XXXXXX | XXX XX, XXXX | $999,999 XXX XXXX |
| XXXXXXXX XXXXXXX | XXX XX, XXXX | XXX XXXX |
| XXXXXXXX XXXXXX | XXX XX, XXXX | $999,999 XXX XXXX |
| XXXXXXXX XXXXXXX | XXX XX, XXXX | XXX XXXX |
| XXXXXXXX XXXXXX | XXX XX, XXXX | $1,249,000 XXX XXXX |
| XXXXXXXX XXXXXXX | XXX XX, XXXX | XXX XXXX |
| XXXXXXXX XXXXXX | XXX XX, XXXX | $1,299,000 XXX XXXX |
| XXXXXXXX XXXXXXX | XXX XX, XXXX | XXX XXXX |
| XXXXXXXX XXXXXX | XXX XX, XXXX | $1,349,500 XXX XXXX |
| XXXXXXXX XXXXXXX | XXX XX, XXXX | XXX XXXX |
| XXXXXXXX XXXXXX | XXX XX, XXXX | $1,395,000 XXX XXXX |
Car-Dependent
- Almost all errands require a car.
Somewhat Bikeable
- Most errands require a car.

Holy Name of Mary Catholic School
Elementary: CatholicDeseronto Public School
Elementary: PublicSelby Public School
Elementary: PublicJ J O'Neill Catholic School
Elementary: CatholicThe Prince Charles School
Elementary: PublicSouthview Public School
Elementary: PublicGateway Community Education Centre
Secondary: PublicErnestown Secondary School
Secondary: PublicPrince Edward Collegiate Institute
Secondary: PublicMoira Secondary School
Secondary: PublicSt Theresa Catholic Secondary School
Secondary: CatholicNapanee District Secondary School
Secondary: Public-
Springside Park
Hwy 2, Napanee ON 7.75km -
Finkle's Shore Park
Hwy 33 (Country Club Dr), Bath ON K0H 1G0 16.19km -
Centennial Park
341 Main St, Bath ON 17.37km
-
Cibc ATM
346 Main St, Deseronto ON K0K 1X0 4.47km -
Scotiabank
1 Dundas St W, Napanee ON K7R 1Z3 7.19km -
BMO Bank of Montreal
4 Dundas St E, Napanee ON K7R 1H6 7.2km


