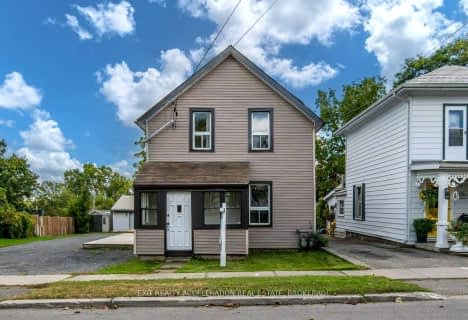
Holy Name of Mary Catholic School
Elementary: Catholic
7.47 km
Deseronto Public School
Elementary: Public
2.44 km
Selby Public School
Elementary: Public
10.82 km
J J O'Neill Catholic School
Elementary: Catholic
7.00 km
The Prince Charles School
Elementary: Public
7.58 km
Southview Public School
Elementary: Public
8.72 km
Gateway Community Education Centre
Secondary: Public
7.95 km
Ernestown Secondary School
Secondary: Public
25.95 km
Prince Edward Collegiate Institute
Secondary: Public
24.53 km
Moira Secondary School
Secondary: Public
25.11 km
St Theresa Catholic Secondary School
Secondary: Catholic
27.19 km
Napanee District Secondary School
Secondary: Public
7.37 km




