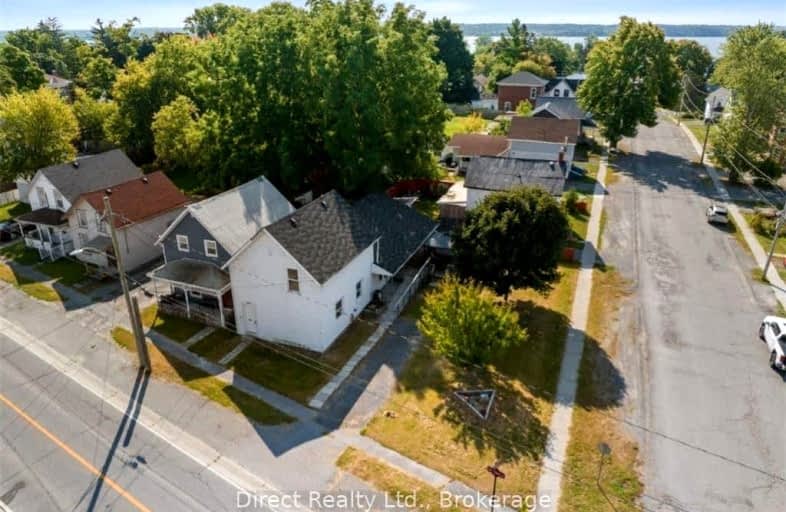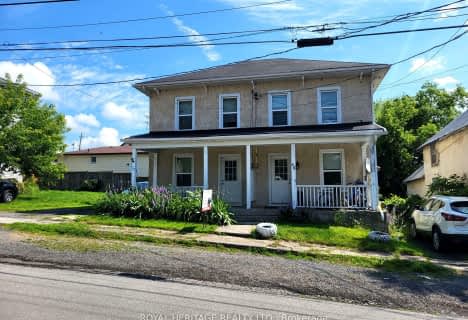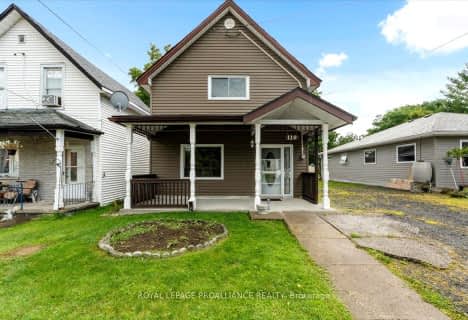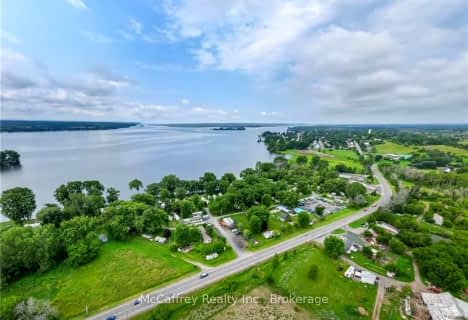
Somewhat Walkable
- Some errands can be accomplished on foot.
Somewhat Bikeable
- Most errands require a car.

Holy Name of Mary Catholic School
Elementary: CatholicDeseronto Public School
Elementary: PublicSelby Public School
Elementary: PublicJ J O'Neill Catholic School
Elementary: CatholicThe Prince Charles School
Elementary: PublicSouthview Public School
Elementary: PublicGateway Community Education Centre
Secondary: PublicNicholson Catholic College
Secondary: CatholicPrince Edward Collegiate Institute
Secondary: PublicMoira Secondary School
Secondary: PublicSt Theresa Catholic Secondary School
Secondary: CatholicNapanee District Secondary School
Secondary: Public-
Memorial Park
York Rd (btw Wyman & Old York), Tyendinaga ON K0K 2N0 5.08km -
Richmond Park
RR 6, Napanee ON K7R 3L1 9.18km -
Napanee Conservation Park
10 Victoria St (Pearl & Victoria), Napanee ON 9.95km
-
CIBC
346 Main St, Deseronto ON K0K 1X0 0.5km -
Cibc ATM
346 Main St, Deseronto ON K0K 1X0 0.5km -
BMO Bank of Montreal
Bell Blvd (Bell Blvd & Sidney St), Belleville ON 7.99km








