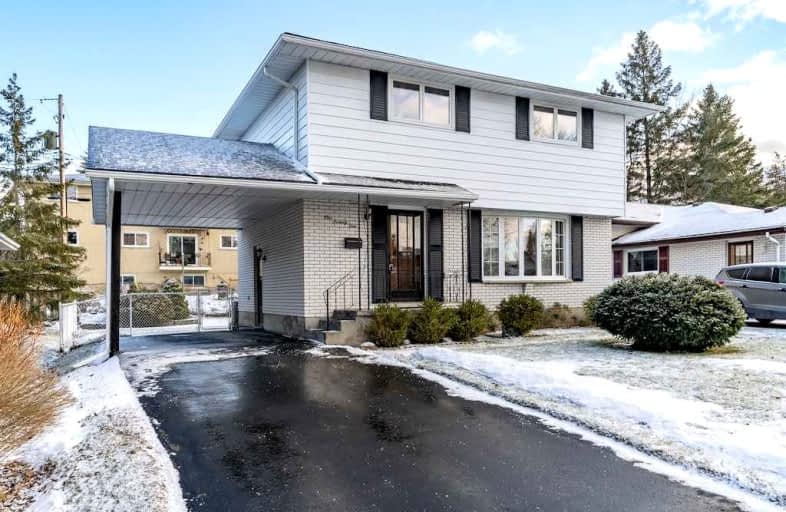
Car-Dependent
- Almost all errands require a car.
Bikeable
- Some errands can be accomplished on bike.

Newburgh Public School
Elementary: PublicDeseronto Public School
Elementary: PublicSelby Public School
Elementary: PublicJ J O'Neill Catholic School
Elementary: CatholicThe Prince Charles School
Elementary: PublicSouthview Public School
Elementary: PublicGateway Community Education Centre
Secondary: PublicErnestown Secondary School
Secondary: PublicPrince Edward Collegiate Institute
Secondary: PublicBayridge Secondary School
Secondary: PublicNapanee District Secondary School
Secondary: PublicHoly Cross Catholic Secondary School
Secondary: Catholic-
Springside Park
Hwy 2, Napanee ON 1.26km -
Finkle's Shore Park
Hwy 33 (Country Club Dr), Bath ON K0H 1G0 15.93km -
Centennial Park
341 Main St, Bath ON 16.39km
-
Scotiabank
1 Dundas St W, Napanee ON K7R 1Z3 0.75km -
BMO Bank of Montreal
4 Dundas St E, Napanee ON K7R 1H6 0.8km -
TD Bank Financial Group
24 Dundas St E, Napanee ON K7R 1H6 0.85km
- 3 bath
- 5 bed
- 2000 sqft
293 Dundas Street West, Greater Napanee, Ontario • K7R 2B3 • Greater Napanee


