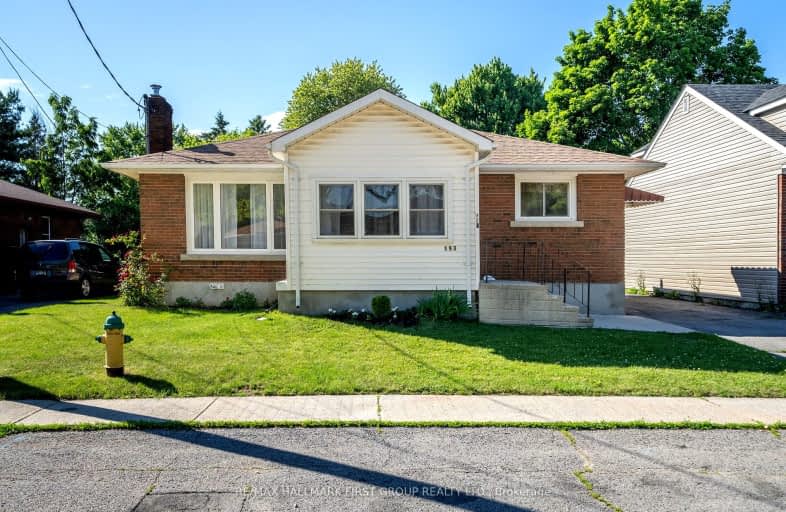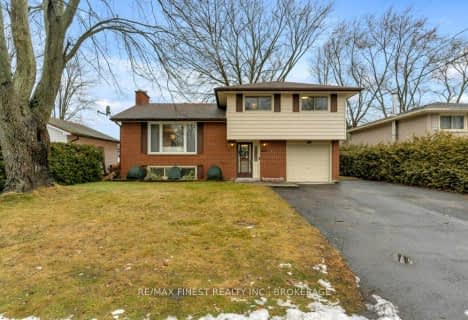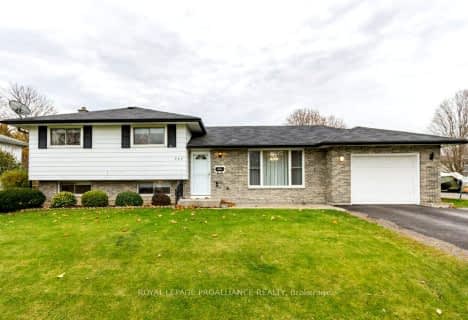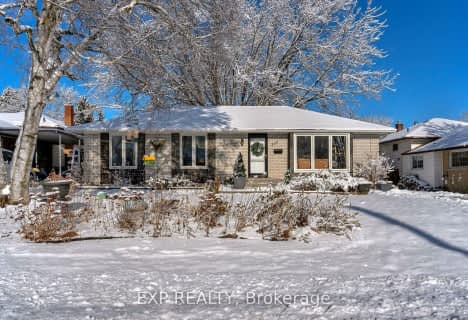
Car-Dependent
- Most errands require a car.
Somewhat Bikeable
- Most errands require a car.

Newburgh Public School
Elementary: PublicDeseronto Public School
Elementary: PublicSelby Public School
Elementary: PublicJ J O'Neill Catholic School
Elementary: CatholicThe Prince Charles School
Elementary: PublicSouthview Public School
Elementary: PublicGateway Community Education Centre
Secondary: PublicErnestown Secondary School
Secondary: PublicPrince Edward Collegiate Institute
Secondary: PublicBayridge Secondary School
Secondary: PublicNapanee District Secondary School
Secondary: PublicHoly Cross Catholic Secondary School
Secondary: Catholic-
Napanee Conservation Park
10 Victoria St (Pearl & Victoria), Napanee ON 1.21km -
Springside Park
Hwy 2, Napanee ON 1.43km -
Finkle's Shore Park
Hwy 33 (Country Club Dr), Bath ON K0H 1G0 16.21km
-
Scotiabank
35 Alkenbrack St (Centre & Alkenbrack), Napanee ON K7R 4C4 0.97km -
CIBC
Hwy 401 West, Napanee ON K7R 1P7 0.91km -
Scotiabank
1 Dundas St W, Napanee ON K7R 1Z3 0.99km
- 1 bath
- 3 bed
- 1100 sqft
165 Second Avenue, Greater Napanee, Ontario • K7R 2J1 • Greater Napanee
- 3 bath
- 5 bed
- 2000 sqft
293 Dundas Street West, Greater Napanee, Ontario • K7R 2B3 • Greater Napanee
- 2 bath
- 3 bed
- 1500 sqft
84 Thomas Street West, Greater Napanee, Ontario • K7R 2H1 • Greater Napanee
- 2 bath
- 3 bed
- 1100 sqft
186 Thomas Street West, Greater Napanee, Ontario • K7R 2H5 • Greater Napanee











