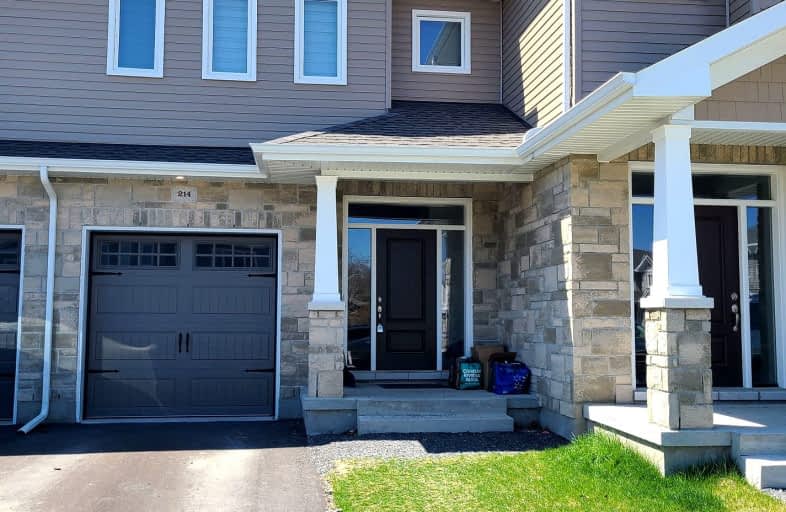Car-Dependent
- Most errands require a car.
Bikeable
- Some errands can be accomplished on bike.

Newburgh Public School
Elementary: PublicDeseronto Public School
Elementary: PublicSelby Public School
Elementary: PublicJ J O'Neill Catholic School
Elementary: CatholicThe Prince Charles School
Elementary: PublicSouthview Public School
Elementary: PublicGateway Community Education Centre
Secondary: PublicErnestown Secondary School
Secondary: PublicPrince Edward Collegiate Institute
Secondary: PublicBayridge Secondary School
Secondary: PublicNapanee District Secondary School
Secondary: PublicHoly Cross Catholic Secondary School
Secondary: Catholic-
Springside Park
Hwy 2, Napanee ON 0.92km -
Napanee Conservation Park
10 Victoria St (Pearl & Victoria), Napanee ON 1.6km -
Richmond Park
RR 6, Napanee ON K7R 3L1 2.33km
-
CIBC
Hwy 401 West, Napanee ON K7R 1P7 0.99km -
Kawartha Credit Union
445 Centre St N, Napanee ON K7R 3S4 1.12km -
HSBC ATM
445 Centre St N, Napanee ON K7R 3S4 1.19km


