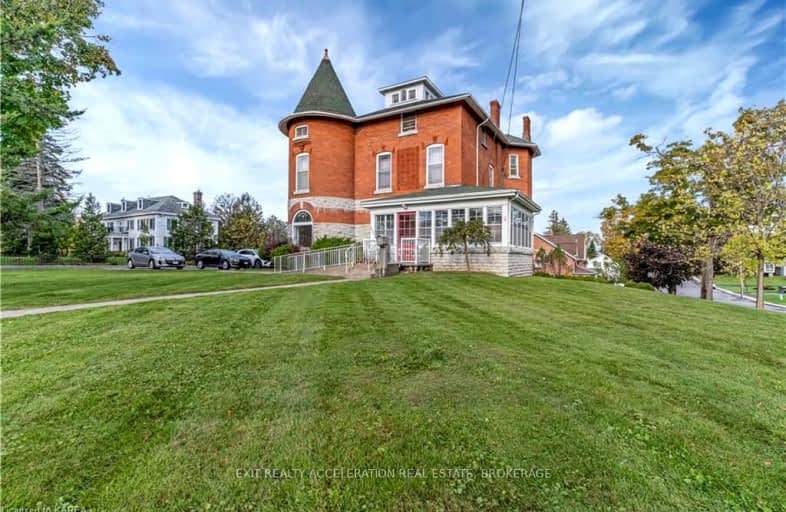Removed on Jan 20, 2025
Note: Property is not currently for sale or for rent.

-
Type: Multiplex
-
Style: 2 1/2 Storey
-
Size: 5000 sqft
-
Lot Size: 132 x 165 Feet
-
Age: 100+ years
-
Taxes: $5,189 per year
-
Days on Site: 59 Days
-
Added: Nov 22, 2024 (1 month on market)
-
Updated:
-
Last Checked: 3 months ago
-
MLS®#: X10923932
-
Listed By: Exit realty acceleration real estate, brokerage
ATTENTION INVESTORS!! This is a true turnkey and profitable business opportunity. This property is one of the most stately homes in Napanee with amazing interior features. Perfectly located among century homes and situated in the west end of Napanee near many local amenities making this an ideal location. Once being a single family home this property was converted into a retirement residence and now is a well run rooming house. This property offers ELEVEN (11) separate rental suites, elevator lift within the building, ample parking space, double detached garage and paved drive. With two brand new furnaces recently installed as well as air conditioning. Roof replaced November 2022. This lot also has the potential for severance of a 40 foot building lot.
Property Details
Facts for 231 Dundas Street West, Greater Napanee
Status
Days on Market: 59
Last Status: Terminated
Sold Date: Jun 28, 2025
Closed Date: Nov 30, -0001
Expiry Date: Feb 24, 2025
Unavailable Date: Jan 20, 2025
Input Date: Nov 25, 2024
Prior LSC: Listing with no contract changes
Property
Status: Sale
Property Type: Multiplex
Style: 2 1/2 Storey
Size (sq ft): 5000
Age: 100+
Area: Greater Napanee
Community: Greater Napanee
Availability Date: Flexible
Inside
Bedrooms: 9
Bathrooms: 5
Kitchens: 1
Rooms: 23
Den/Family Room: Yes
Air Conditioning: Central Air
Fireplace: No
Central Vacuum: N
Washrooms: 5
Utilities
Electricity: Yes
Gas: Yes
Telephone: Available
Building
Basement: Unfinished
Heat Type: Forced Air
Heat Source: Gas
Exterior: Brick
Exterior: Stone
Elevator: Y
Water Supply: Municipal
Special Designation: Unknown
Parking
Driveway: Pvt Double
Garage Spaces: 2
Garage Type: Detached
Covered Parking Spaces: 12
Total Parking Spaces: 14
Fees
Tax Year: 2024
Tax Legal Description: LT 8 N/S DUNDAS ST, 9 N/S DUNDAS ST PL 29; GREATER NAPANEE
Taxes: $5,189
Highlights
Feature: Golf
Feature: Hospital
Feature: Library
Land
Cross Street: South on Centre St.
Municipality District: Greater Napanee
Fronting On: North
Parcel Number: 450840269
Pool: None
Sewer: Septic
Lot Depth: 165 Feet
Lot Frontage: 132 Feet
Acres: < .50
Zoning: R5
Waterfront: None
Access To Property: Yr Rnd Municpal Rd
| XXXXXXXX | XXX XX, XXXX |
XXXXXXXX XXX XXXX |
|
| XXX XX, XXXX |
XXXXXX XXX XXXX |
$XXX,XXX | |
| XXXXXXXX | XXX XX, XXXX |
XXXXXXXX XXX XXXX |
|
| XXX XX, XXXX |
XXXXXX XXX XXXX |
$XXX,XXX | |
| XXXXXXXX | XXX XX, XXXX |
XXXX XXX XXXX |
$XXX,XXX |
| XXX XX, XXXX |
XXXXXX XXX XXXX |
$XXX,XXX | |
| XXXXXXXX | XXX XX, XXXX |
XXXXXXX XXX XXXX |
|
| XXX XX, XXXX |
XXXXXX XXX XXXX |
$X,XXX,XXX | |
| XXXXXXXX | XXX XX, XXXX |
XXXXXXX XXX XXXX |
|
| XXX XX, XXXX |
XXXXXX XXX XXXX |
$X,XXX,XXX | |
| XXXXXXXX | XXX XX, XXXX |
XXXXXXX XXX XXXX |
|
| XXX XX, XXXX |
XXXXXX XXX XXXX |
$X,XXX,XXX | |
| XXXXXXXX | XXX XX, XXXX |
XXXXXXXX XXX XXXX |
|
| XXX XX, XXXX |
XXXXXX XXX XXXX |
$X,XXX,XXX |
| XXXXXXXX XXXXXXXX | XXX XX, XXXX | XXX XXXX |
| XXXXXXXX XXXXXX | XXX XX, XXXX | $419,000 XXX XXXX |
| XXXXXXXX XXXXXXXX | XXX XX, XXXX | XXX XXXX |
| XXXXXXXX XXXXXX | XXX XX, XXXX | $399,700 XXX XXXX |
| XXXXXXXX XXXX | XXX XX, XXXX | $365,000 XXX XXXX |
| XXXXXXXX XXXXXX | XXX XX, XXXX | $399,900 XXX XXXX |
| XXXXXXXX XXXXXXX | XXX XX, XXXX | XXX XXXX |
| XXXXXXXX XXXXXX | XXX XX, XXXX | $1,090,000 XXX XXXX |
| XXXXXXXX XXXXXXX | XXX XX, XXXX | XXX XXXX |
| XXXXXXXX XXXXXX | XXX XX, XXXX | $1,090,000 XXX XXXX |
| XXXXXXXX XXXXXXX | XXX XX, XXXX | XXX XXXX |
| XXXXXXXX XXXXXX | XXX XX, XXXX | $1,200,000 XXX XXXX |
| XXXXXXXX XXXXXXXX | XXX XX, XXXX | XXX XXXX |
| XXXXXXXX XXXXXX | XXX XX, XXXX | $1,200,000 XXX XXXX |

Newburgh Public School
Elementary: PublicDeseronto Public School
Elementary: PublicSelby Public School
Elementary: PublicJ J O'Neill Catholic School
Elementary: CatholicThe Prince Charles School
Elementary: PublicSouthview Public School
Elementary: PublicGateway Community Education Centre
Secondary: PublicErnestown Secondary School
Secondary: PublicPrince Edward Collegiate Institute
Secondary: PublicBayridge Secondary School
Secondary: PublicNapanee District Secondary School
Secondary: PublicHoly Cross Catholic Secondary School
Secondary: Catholic- 7 bath
- 12 bed
- 5000 sqft
55-57 Dundas Street West, Greater Napanee, Ontario • K7R 1Z5 • 58 - Greater Napanee



