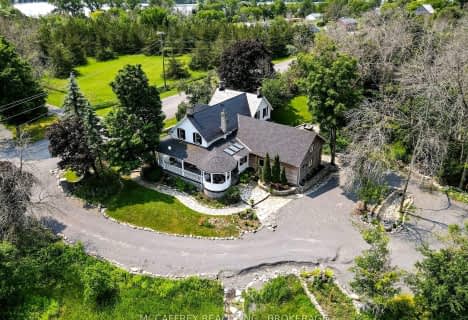
Holy Name of Mary Catholic School
Elementary: CatholicDeseronto Public School
Elementary: PublicSelby Public School
Elementary: PublicJ J O'Neill Catholic School
Elementary: CatholicThe Prince Charles School
Elementary: PublicSouthview Public School
Elementary: PublicGateway Community Education Centre
Secondary: PublicNicholson Catholic College
Secondary: CatholicErnestown Secondary School
Secondary: PublicPrince Edward Collegiate Institute
Secondary: PublicMoira Secondary School
Secondary: PublicNapanee District Secondary School
Secondary: Public- 5 bath
- 3 bed
- 2500 sqft
4640 County Road 9 Road, Greater Napanee, Ontario • K7R 3K8 • Greater Napanee


