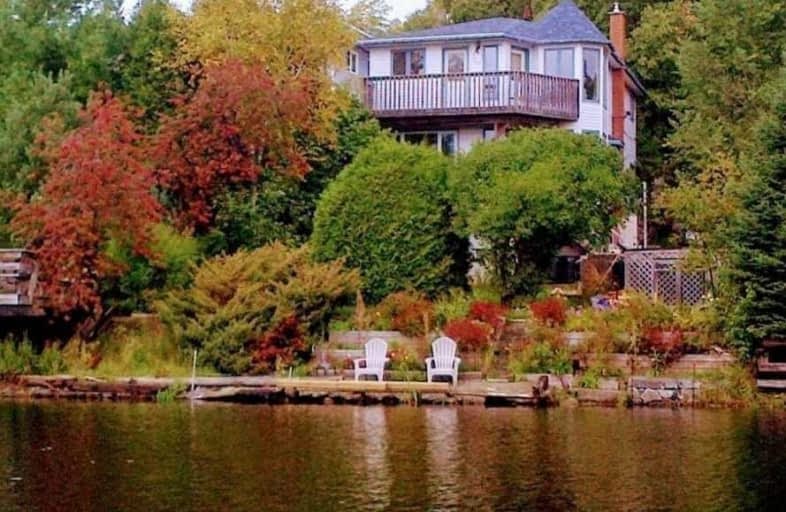
École publique Jeanne-Sauvé
Elementary: PublicWestmount Avenue Public School
Elementary: PublicAdamsdale Public School
Elementary: PublicPius XII Catholic School
Elementary: CatholicÉcole séparée Saint-Pierre
Elementary: CatholicÉcole séparée Félix-Ricard
Elementary: CatholicCarrefour Options +
Secondary: CatholicÉcole Cap sur l'Avenir
Secondary: PublicMarymount Academy Catholic School
Secondary: CatholicÉcole secondaire du Sacré-Coeur
Secondary: CatholicCollège Notre-Dame
Secondary: CatholicSudbury Secondary School
Secondary: Public- 2 bath
- 3 bed
220 BOND Street, Sudbury Remote Area, Ontario • P3C 2T5 • Sudbury Remote Area



