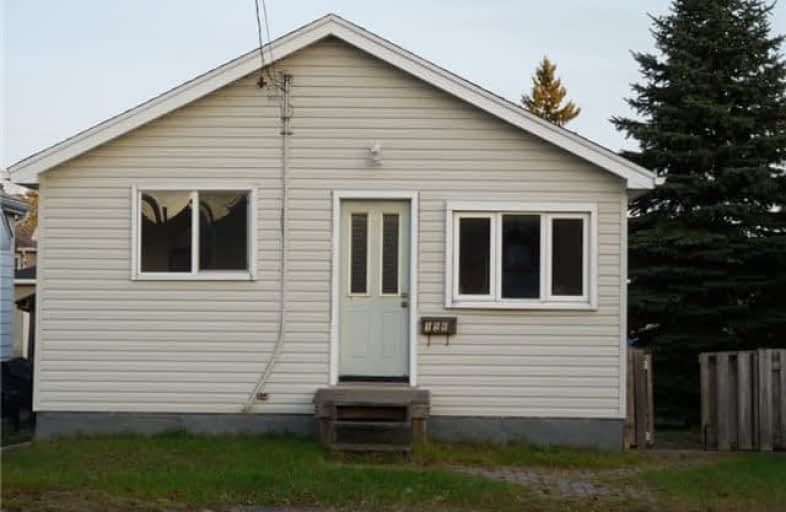Sold on Jan 25, 2018
Note: Property is not currently for sale or for rent.

-
Type: Detached
-
Style: Bungalow
-
Lot Size: 33 x 120 Feet
-
Age: No Data
-
Taxes: $1,833 per year
-
Days on Site: 416 Days
-
Added: Sep 07, 2019 (1 year on market)
-
Updated:
-
Last Checked: 11 hours ago
-
MLS®#: X3667942
-
Listed By: Right at home realty inc., brokerage
Looking For Cozy? Great Starter, Retirement Or Investment Home In A Quiet Neighbourhood In The West End Of Sudbury. Shows Very Well! 2+1 Bedroom Bungalow. Open Concept Kitchen & Living Rm, Full 4 Pc Bath On Main Level And Plumbing Roughed In The Basement. Separate Entrance To Unfinished Basement With Partially Finished 3rd Bedroom, Potential For Apt With R2-3 Zoning. Parking In Front & Off Back Lane. Just A Walk To Shops, Amenities & Bus Stop. Just Move In!
Extras
Garden Shed
Property Details
Facts for 156 Walter Avenue, Greater Sudbury
Status
Days on Market: 416
Last Status: Sold
Sold Date: Jan 25, 2018
Closed Date: Mar 01, 2018
Expiry Date: May 30, 2018
Sold Price: $136,000
Unavailable Date: Jan 25, 2018
Input Date: Dec 05, 2016
Property
Status: Sale
Property Type: Detached
Style: Bungalow
Area: Greater Sudbury
Community: Sudbury
Availability Date: 30-60Days Tba
Inside
Bedrooms: 2
Bedrooms Plus: 1
Bathrooms: 1
Kitchens: 1
Rooms: 3
Den/Family Room: No
Air Conditioning: None
Fireplace: No
Washrooms: 1
Building
Basement: Part Fin
Heat Type: Forced Air
Heat Source: Gas
Exterior: Vinyl Siding
Water Supply: Municipal
Special Designation: Unknown
Other Structures: Garden Shed
Parking
Driveway: Front Yard
Garage Type: None
Covered Parking Spaces: 2
Total Parking Spaces: 2
Fees
Tax Year: 2016
Tax Legal Description: Mckim Con 2 Lot 9 Plan M133 Lot 281Pcl 12689
Taxes: $1,833
Highlights
Feature: Level
Land
Cross Street: At Lorne, N On Logan
Municipality District: Greater Sudbury
Fronting On: East
Pool: None
Sewer: Sewers
Lot Depth: 120 Feet
Lot Frontage: 33 Feet
Zoning: R2-3
Rooms
Room details for 156 Walter Avenue, Greater Sudbury
| Type | Dimensions | Description |
|---|---|---|
| Kitchen Main | 3.65 x 3.21 | |
| Living Main | 3.65 x 3.21 | |
| Master Main | 4.13 x 2.84 | |
| 2nd Br Main | 2.82 x 2.83 | |
| 3rd Br Bsmt | 4.67 x 3.06 |
| XXXXXXXX | XXX XX, XXXX |
XXXX XXX XXXX |
$XXX,XXX |
| XXX XX, XXXX |
XXXXXX XXX XXXX |
$XXX,XXX |
| XXXXXXXX XXXX | XXX XX, XXXX | $136,000 XXX XXXX |
| XXXXXXXX XXXXXX | XXX XX, XXXX | $144,900 XXX XXXX |

Alternative Program Elementary School
Elementary: PublicJean Hanson Public School
Elementary: PublicÉcole publique Hélène-Gravel
Elementary: PublicSt Francis Catholic School
Elementary: CatholicÉcole séparée Saint-Denis
Elementary: CatholicPrincess Anne Public School
Elementary: PublicN'Swakamok Native Alternative School
Secondary: PublicÉcole Cap sur l'Avenir
Secondary: PublicAdult Day School
Secondary: PublicMarymount Academy Catholic School
Secondary: CatholicSudbury Secondary School
Secondary: PublicLockerby Composite School
Secondary: Public

