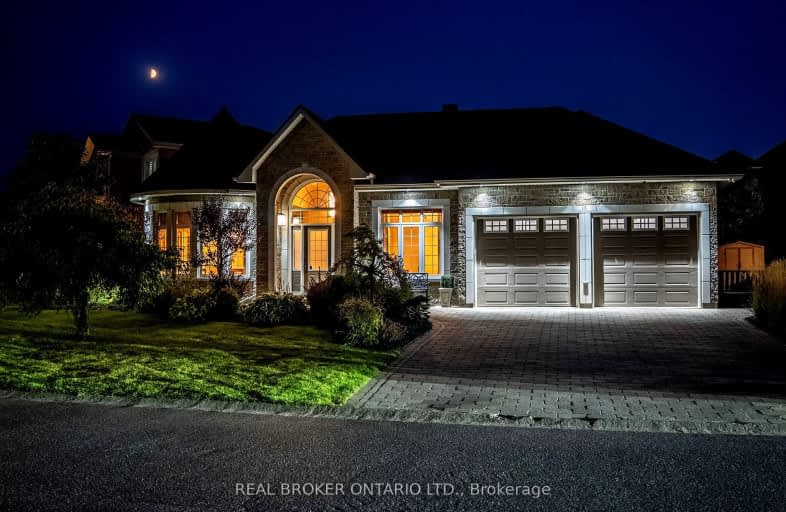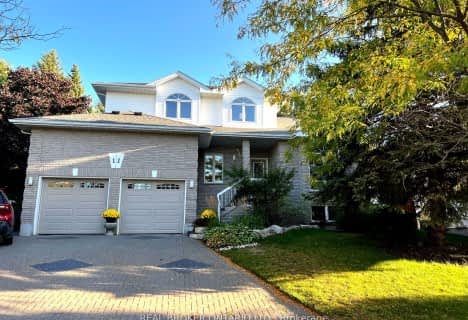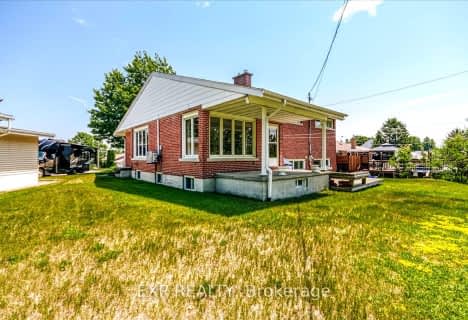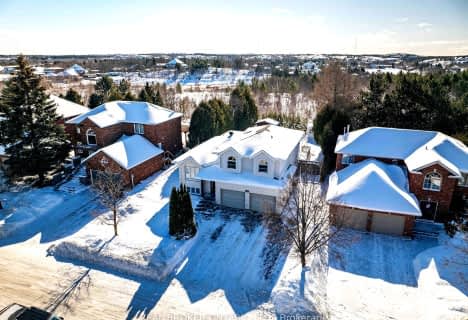Car-Dependent
- Most errands require a car.
Somewhat Bikeable
- Most errands require a car.

Alternative Program Elementary School
Elementary: PublicJean Hanson Public School
Elementary: PublicÉcole publique Hélène-Gravel
Elementary: PublicSt Francis Catholic School
Elementary: CatholicÉcole séparée Saint-Denis
Elementary: CatholicMacLeod Public School
Elementary: PublicN'Swakamok Native Alternative School
Secondary: PublicÉcole Cap sur l'Avenir
Secondary: PublicAdult Day School
Secondary: PublicLo-Ellen Park Secondary School
Secondary: PublicSudbury Secondary School
Secondary: PublicLockerby Composite School
Secondary: Public-
Robinson Playground
215 Cranbrook Cres, Sudbury ON 0.83km -
Lockerby Park
120 Walford Rd, Sudbury ON P3E 2G9 1.22km -
Moonglo Playground
Sudbury ON 1.89km
-
TD Bank Financial Group
43 Elm St, Sudbury ON P3C 1S4 0.88km -
BMO Bank of Montreal
1329 Regent St, Sudbury ON P3E 3Z1 1.01km -
Sudbury Credit Union
469 Bouchard St (at Regent), Sudbury ON P3E 2K8 1.02km












