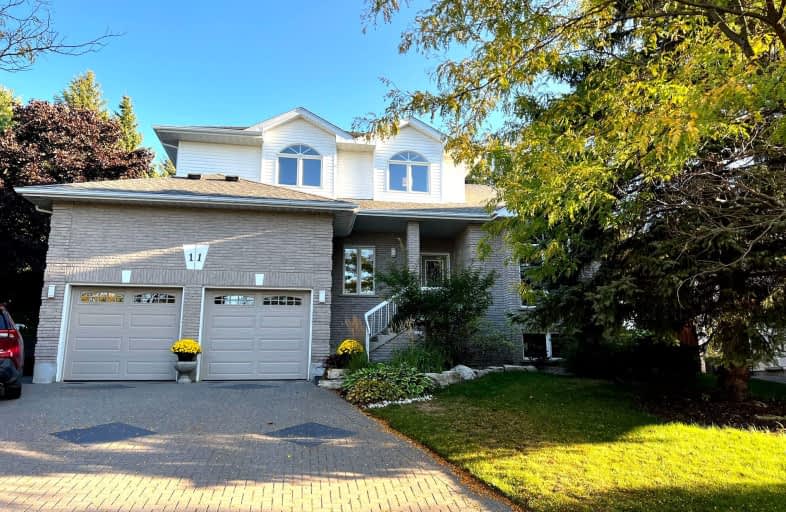Car-Dependent
- Most errands require a car.
Somewhat Bikeable
- Most errands require a car.

Alternative Program Elementary School
Elementary: PublicJean Hanson Public School
Elementary: PublicÉcole publique Hélène-Gravel
Elementary: PublicSt Francis Catholic School
Elementary: CatholicR L Beattie Public School
Elementary: PublicMacLeod Public School
Elementary: PublicN'Swakamok Native Alternative School
Secondary: PublicÉcole Cap sur l'Avenir
Secondary: PublicAdult Day School
Secondary: PublicSt Benedict Catholic Secondary School
Secondary: CatholicLo-Ellen Park Secondary School
Secondary: PublicLockerby Composite School
Secondary: Public-
Fionn MacCool's Irish Pub
1877 Regent St, Unit 2, Sudbury, ON P3E 3Z7 0.72km -
St Louis Bar and Grill
1835 Regent Street, Unit 1, Sudbury, ON P3E 3Z7 0.74km -
The Daventry Kitchen & Bar
1500 Regent Street, Sudbury, ON P3E 3Z6 0.82km
-
Pinchman's
2037 Long Lake Road, Unit 6, Sudbury, ON P3E 6J9 0.7km -
McDonald's
1740 Regent Street S, Sudbury, ON P3E 3Z8 0.76km -
Tim Hortons
1373 Martindale Rd, Sudbury, ON P3E 4J7 1.4km
-
World Gym
40 Elm Street, Unit 18, Sudbury, ON P3C 1S5 4.77km -
Valley East Snap Fitness
5085 Highway 69 N, Sudbury, ON P3P 1P7 8.85km -
Sandie Gascon
Sudbury, ON P0M 1L0 19.46km
-
IDA Herman's Pharmacy
240 Regent St, Sudbury, ON P3C 4C5 3.87km -
Chris’ Independent Grocer
82 Lorne Street, Sudbury, ON P3C 4N8 4.27km -
Clinicare Pharmacy
1813 Lasalle Boulevard, Sudbury, ON P3A 2A3 9.95km
-
Great Lakes Pizza Company
1769 Regent Street, Sudbury, ON P3E 3Z7 0.67km -
Deluxe Hamburgers
1737 Regent Street, Greater Sudbury, ON P3E 3Z7 0.7km -
Eddies
1769 Regent Street, Sudbury, ON P3E 3Z7 0.7km
-
New Sudbury Centre
1349 Lasalle Boulevard, Greater Sudbury, ON P3A 1Z2 9.19km -
Dollarama
2019 Long Lake Road, Sudbury, ON P3E 4M8 0.83km -
Walmart Supercentre
2416 Long Lake Road, Smart Centre Sudbury South, Sudbury, ON P3E 5H5 1.73km
-
Food Basics
1875 Regent Street S, Sudbury, ON P3E 3Z7 0.68km -
Smith's Markets
2040 Algonquin Road, Sudbury, ON P3E 4Z6 1.65km -
Chris’ Independent Grocer
82 Lorne Street, Sudbury, ON P3C 4N8 4.27km
-
Petro Canada
1810 Regent Street, Sudbury, ON P3E 3Z8 0.83km -
Canadian Tire Gas+
2040 Algonquin Road, Unit 30, Sudbury, ON P3E 4Z6 1.71km -
Doyle Dodge Chrysler Jeep Ram
2555 Regent Street S, Sudbury, ON P3E 5H6 2.99km
-
Deluxe Drive-In 17
1313 Lorne Street, Sudbury, ON P3C 5M9 2.6km -
Sudbury Theatre Centre
170 Shaughnessy Street, Sudbury, ON P3E 3E7 4.39km -
Silver City
355 Barrydowne Road, Sudbury, ON P3B 4K4 7.5km
-
Sudbury Arena
240 Elgin Street, Sudbury, ON P3E 3N6 4.27km
-
Health Sciences North
41 Ramsey Lake Road, Greater Sudbury, ON P3E 5J1 2.3km -
Bayshore Infusion Clinic
2120 Regent Street S, Unit 8, Sudbury, ON P3C 5S8 1.03km -
Extendicare York
333 York Street, Sudbury, ON P3E 5J3 2.53km


