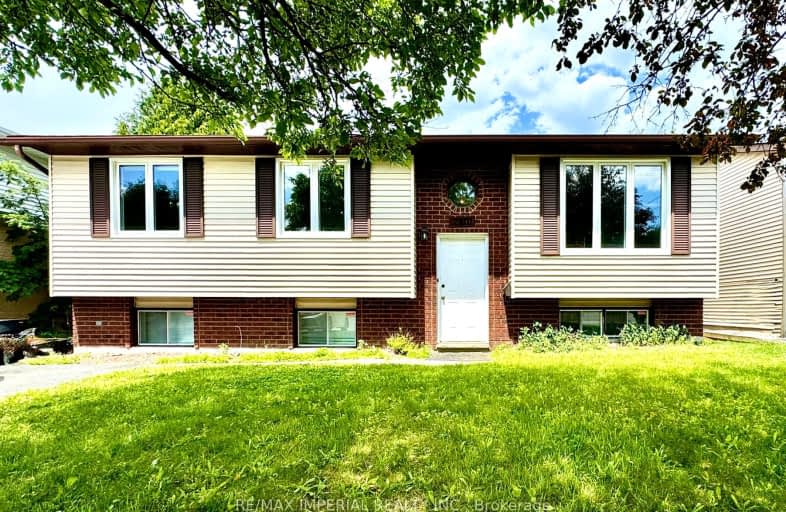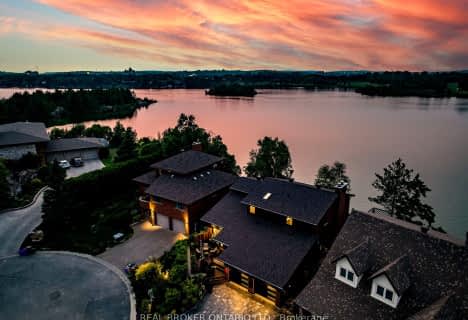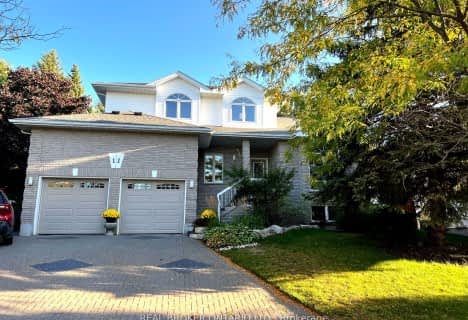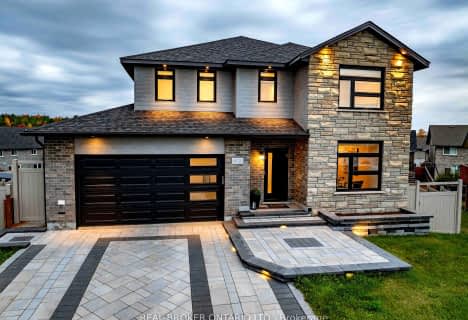Car-Dependent
- Most errands require a car.
Somewhat Bikeable
- Most errands require a car.

Lo-Ellen Park Elementary School
Elementary: PublicSt. Benedict Elementary Catholic School
Elementary: CatholicAlgonquin Road Public School
Elementary: PublicHoly Cross Catholic School School
Elementary: CatholicR L Beattie Public School
Elementary: PublicMacLeod Public School
Elementary: PublicN'Swakamok Native Alternative School
Secondary: PublicÉcole Cap sur l'Avenir
Secondary: PublicMarymount Academy Catholic School
Secondary: CatholicSt Benedict Catholic Secondary School
Secondary: CatholicLo-Ellen Park Secondary School
Secondary: PublicLockerby Composite School
Secondary: Public-
Christopher Ronald Little Tikes
2531 Ida St, Sudbury ON P3E 4W9 1.32km -
Oriole Park
Sudbury ON 1.44km -
Moonglo Playground
Sudbury ON 2.65km
-
CIBC Cash Dispenser
3070 Regent St, Sudbury ON P3E 5H7 1.02km -
Scotiabank
7 Killarney Ave, Sudbury ON P3E 4Z6 1.35km -
Scotiabank
2040 Algonquin Rd, Sudbury ON P3E 4Z6 1.4km










