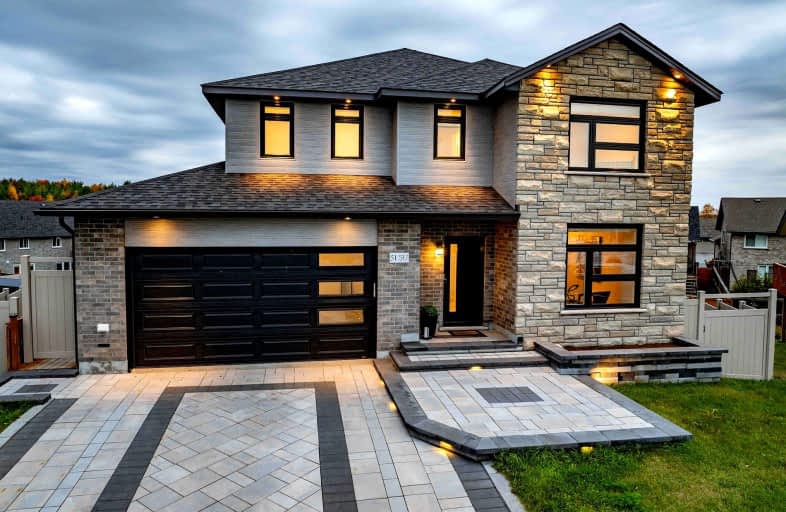Car-Dependent
- Almost all errands require a car.
13
/100
Somewhat Bikeable
- Most errands require a car.
31
/100

Lo-Ellen Park Elementary School
Elementary: Public
2.00 km
St. Benedict Elementary Catholic School
Elementary: Catholic
0.86 km
Algonquin Road Public School
Elementary: Public
0.49 km
Holy Cross Catholic School School
Elementary: Catholic
0.89 km
R L Beattie Public School
Elementary: Public
2.03 km
MacLeod Public School
Elementary: Public
3.53 km
N'Swakamok Native Alternative School
Secondary: Public
6.90 km
École Cap sur l'Avenir
Secondary: Public
6.65 km
Marymount Academy Catholic School
Secondary: Catholic
7.19 km
St Benedict Catholic Secondary School
Secondary: Catholic
0.81 km
Lo-Ellen Park Secondary School
Secondary: Public
1.97 km
Lockerby Composite School
Secondary: Public
3.83 km
-
Christopher Ronald Little Tikes
2531 Ida St, Sudbury ON P3E 4W9 1.84km -
Oriole Park
Sudbury ON 2.03km -
Moonglo Playground
Sudbury ON 2.64km
-
Northern Credit Union
2380 Long Lake Rd, Sudbury ON P3E 5H5 1.45km -
CIBC Cash Dispenser
3070 Regent St, Sudbury ON P3E 5H7 1.51km -
Scotiabank
7 Killarney Ave, Sudbury ON P3E 4Z6 1.72km


