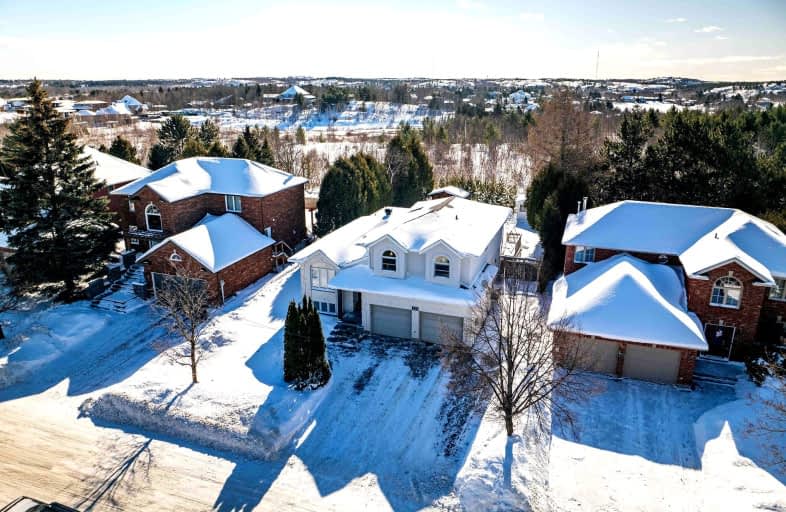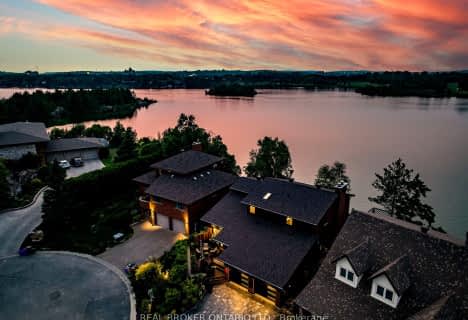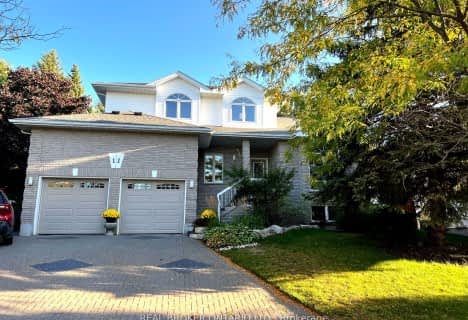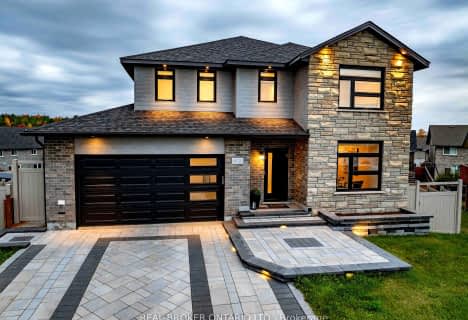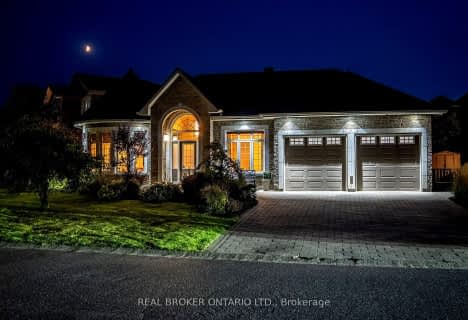Car-Dependent
- Almost all errands require a car.
Somewhat Bikeable
- Most errands require a car.

Lo-Ellen Park Elementary School
Elementary: PublicÉcole publique Hélène-Gravel
Elementary: PublicAlgonquin Road Public School
Elementary: PublicSt Francis Catholic School
Elementary: CatholicR L Beattie Public School
Elementary: PublicMacLeod Public School
Elementary: PublicN'Swakamok Native Alternative School
Secondary: PublicÉcole Cap sur l'Avenir
Secondary: PublicAdult Day School
Secondary: PublicSt Benedict Catholic Secondary School
Secondary: CatholicLo-Ellen Park Secondary School
Secondary: PublicLockerby Composite School
Secondary: Public-
Moonglo Playground
Sudbury ON 0.44km -
Robinson Playground
215 Cranbrook Cres, Sudbury ON 1.18km -
Lockerby Park
120 Walford Rd, Sudbury ON P3E 2G9 1.39km
-
BMO Bank of Montreal
2017 Long Lake Rd, Sudbury ON P3E 4M8 0.65km -
TD Canada Trust Branch and ATM
1935 Paris St, Sudbury ON P3E 3C6 0.76km -
BMO Bank of Montreal
1933 Regent St, Sudbury ON P3E 5R2 0.89km
