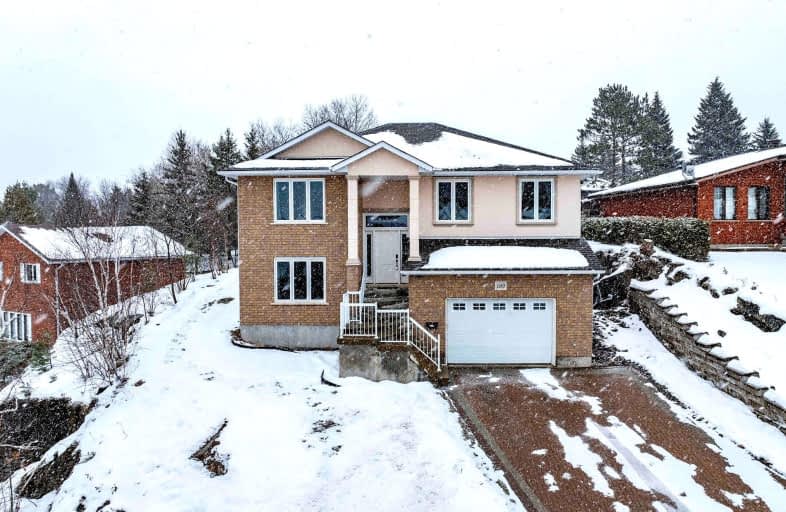Somewhat Walkable
- Some errands can be accomplished on foot.
58
/100
Somewhat Bikeable
- Most errands require a car.
30
/100

Alternative Program Elementary School
Elementary: Public
2.34 km
Jean Hanson Public School
Elementary: Public
2.35 km
École publique Hélène-Gravel
Elementary: Public
1.11 km
St Francis Catholic School
Elementary: Catholic
2.38 km
R L Beattie Public School
Elementary: Public
1.67 km
MacLeod Public School
Elementary: Public
0.88 km
N'Swakamok Native Alternative School
Secondary: Public
4.33 km
École Cap sur l'Avenir
Secondary: Public
4.28 km
Adult Day School
Secondary: Public
4.70 km
St Benedict Catholic Secondary School
Secondary: Catholic
3.25 km
Lo-Ellen Park Secondary School
Secondary: Public
2.13 km
Lockerby Composite School
Secondary: Public
1.21 km
-
Moonglo Playground
Sudbury ON 0.78km -
Robinson Playground
215 Cranbrook Cres, Sudbury ON 0.9km -
Lockerby Park
120 Walford Rd, Sudbury ON P3E 2G9 1.02km
-
Sudbury Credit Union
469 Bouchard St (at Regent), Sudbury ON P3E 2K8 0.52km -
Scotiabank
1329 Regent St, Sudbury ON P3E 3Z1 0.78km -
BMO Bank of Montreal
1329 Regent St, Sudbury ON P3E 3Z1 0.8km


