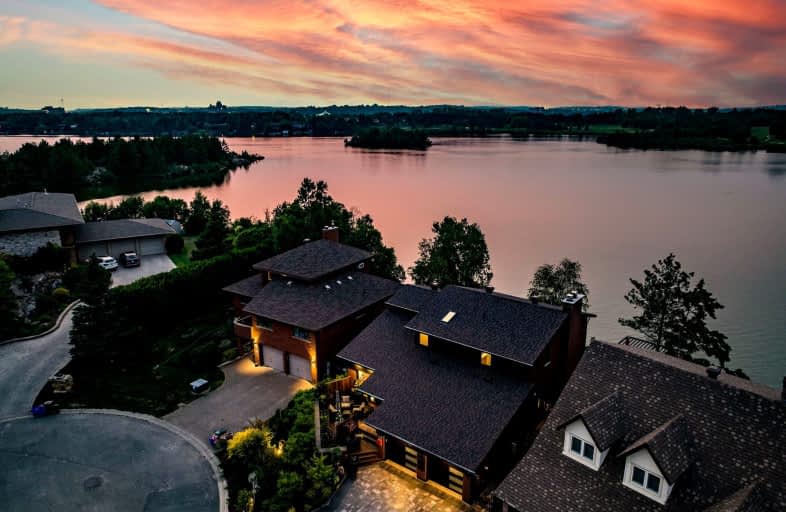Car-Dependent
- Almost all errands require a car.
2
/100
Somewhat Bikeable
- Most errands require a car.
30
/100

Lo-Ellen Park Elementary School
Elementary: Public
1.24 km
St. Benedict Elementary Catholic School
Elementary: Catholic
2.65 km
Algonquin Road Public School
Elementary: Public
2.80 km
Holy Cross Catholic School School
Elementary: Catholic
2.85 km
R L Beattie Public School
Elementary: Public
1.44 km
MacLeod Public School
Elementary: Public
2.01 km
N'Swakamok Native Alternative School
Secondary: Public
4.07 km
École Cap sur l'Avenir
Secondary: Public
3.69 km
Marymount Academy Catholic School
Secondary: Catholic
4.26 km
St Benedict Catholic Secondary School
Secondary: Catholic
2.72 km
Lo-Ellen Park Secondary School
Secondary: Public
1.27 km
Lockerby Composite School
Secondary: Public
1.99 km
-
Boardwalk Gaming Sudbury
Sudbury ON P3E 5S9 6.29km -
Bell Park NLFB 40th Annniversary
Sudbury ON 2.07km -
Bell Park
Sudbury ON P3E 2B5 2.34km
-
TD Canada Trust Branch and ATM
1935 Paris St, Sudbury ON P3E 3C6 1.84km -
TD Bank Financial Group
1935 Paris St, Sudbury ON P3E 3C6 1.84km -
CIBC
1933 Regent St, Sudbury ON P3E 5R2 1.91km


