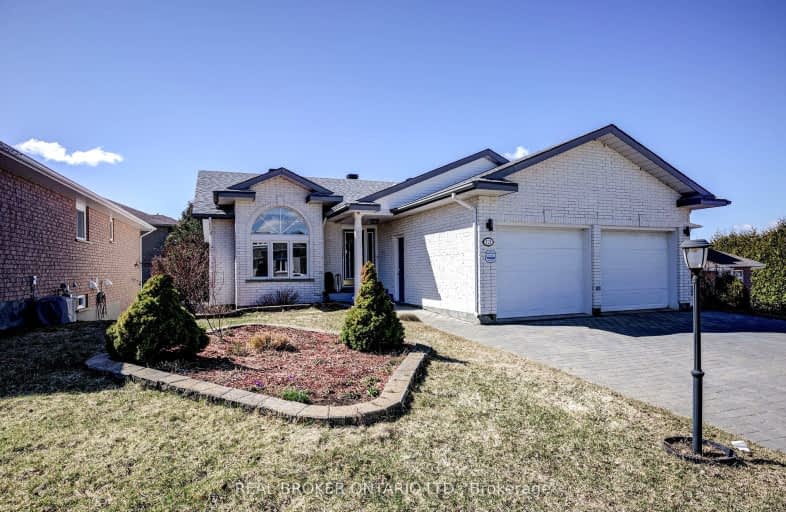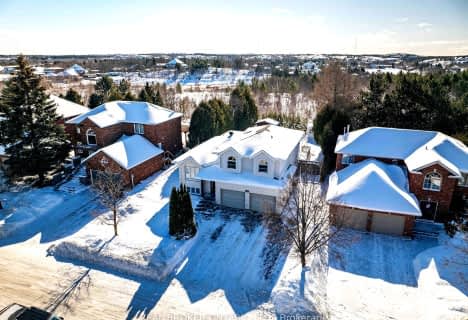
Alternative Program Elementary School
Elementary: Public
2.38 km
Jean Hanson Public School
Elementary: Public
2.38 km
École publique Hélène-Gravel
Elementary: Public
0.92 km
St Francis Catholic School
Elementary: Catholic
2.60 km
R L Beattie Public School
Elementary: Public
2.00 km
MacLeod Public School
Elementary: Public
1.29 km
N'Swakamok Native Alternative School
Secondary: Public
4.62 km
École Cap sur l'Avenir
Secondary: Public
4.62 km
Adult Day School
Secondary: Public
4.99 km
St Benedict Catholic Secondary School
Secondary: Catholic
3.43 km
Lo-Ellen Park Secondary School
Secondary: Public
2.46 km
Lockerby Composite School
Secondary: Public
1.61 km
-
Moonglo Playground
Sudbury ON 0.59km -
Robinson Playground
215 Cranbrook Cres, Sudbury ON 0.65km -
Boardwalk Gaming Sudbury
Sudbury ON P3E 5S9 7.35km
-
TD Bank Financial Group
43 Elm St, Sudbury ON P3C 1S4 1.12km -
BMO Bank of Montreal
1329 Regent St, Sudbury ON P3E 3Z1 1.17km -
President's Choice Financial ATM
1836 Regent St, Sudbury ON P3E 3Z8 1.19km



