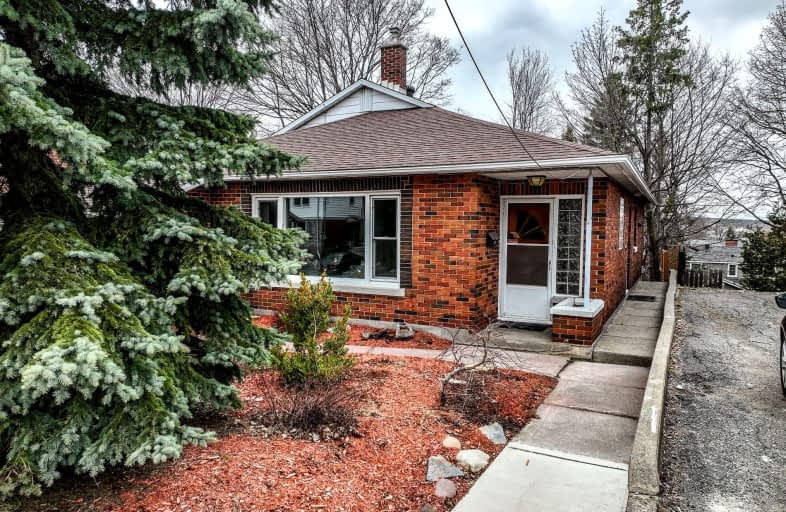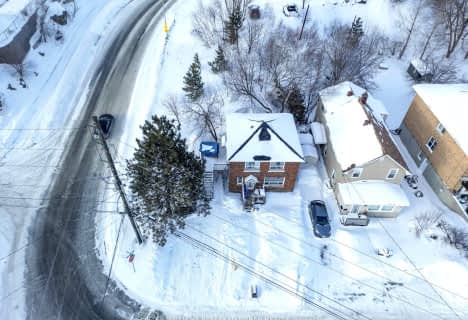Somewhat Walkable
- Some errands can be accomplished on foot.
51
/100
Somewhat Bikeable
- Most errands require a car.
31
/100

École publique Jeanne-Sauvé
Elementary: Public
1.27 km
Marymount Elementary Academy
Elementary: Catholic
1.66 km
Alexander Public School
Elementary: Public
0.46 km
St Francis Catholic School
Elementary: Catholic
1.21 km
École séparée Saint-Denis
Elementary: Catholic
0.72 km
Princess Anne Public School
Elementary: Public
1.20 km
N'Swakamok Native Alternative School
Secondary: Public
1.33 km
École Cap sur l'Avenir
Secondary: Public
1.21 km
Adult Day School
Secondary: Public
1.71 km
Marymount Academy Catholic School
Secondary: Catholic
1.66 km
Sudbury Secondary School
Secondary: Public
1.70 km
Lockerby Composite School
Secondary: Public
1.90 km
-
Bell Park NLFB 40th Annniversary
Sudbury ON 0.8km -
Bell Park
Sudbury ON P3E 2B5 0.86km -
Boardwalk Gaming Sudbury
Sudbury ON P3E 5S9 3.97km
-
Localcoin Bitcoin ATM - Regent One Stop Convenient Store
663 Regent St, Sudbury ON P3E 3Y5 0.78km -
RBC Royal Bank
243 Regent St, Sudbury ON P3C 4C6 0.9km -
BMO Bank of Montreal
79 Durham St, Sudbury ON P3E 3M5 1.16km




