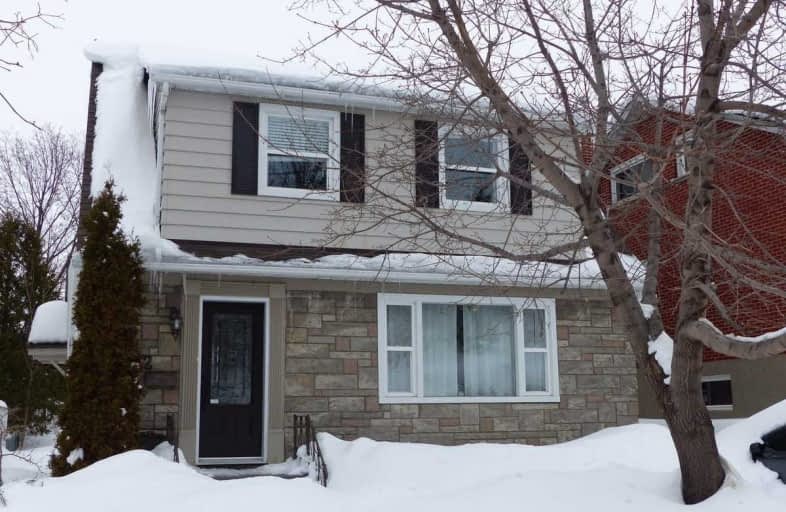Sold on Mar 14, 2019
Note: Property is not currently for sale or for rent.

-
Type: Detached
-
Style: 2-Storey
-
Size: 1500 sqft
-
Lot Size: 40 x 120 Feet
-
Age: 51-99 years
-
Taxes: $3,544 per year
-
Days on Site: 18 Days
-
Added: Feb 25, 2019 (2 weeks on market)
-
Updated:
-
Last Checked: 11 hours ago
-
MLS®#: X4367007
-
Listed By: Fsbo real estate, inc., brokerage
Home Located In A Central And Well Established Neighbourhood. No Neighbours In The Front And No Immediate Neighbours At The Back Of The Yard. Non-Smokers. Clean, Very Bright, Well Kept, Updated 3 Bedrooms, With New Maple Kitchen With Ss Dishwasher, Hardwood Floors On The Upper Floors And Carpet In The Family Room, Garden Door To Large Sundeck And 2 Complete Bathrooms (One On The Upper Floor And One Adjacent To The Family Room). Home Presents Very Well.
Extras
For More Information About This Listing, Please Click The "View Listing On Realtor Website" Link, Or The "Brochure" Button Below. If You Are On The Realtor App, Please Click The "Multimedia" Button.
Property Details
Facts for 162 Hyland Drive, Greater Sudbury
Status
Days on Market: 18
Last Status: Sold
Sold Date: Mar 14, 2019
Closed Date: Apr 17, 2019
Expiry Date: Apr 30, 2019
Sold Price: $300,000
Unavailable Date: Mar 14, 2019
Input Date: Feb 25, 2019
Property
Status: Sale
Property Type: Detached
Style: 2-Storey
Size (sq ft): 1500
Age: 51-99
Area: Greater Sudbury
Community: Sudbury
Availability Date: April 19, 2019
Assessment Amount: $245,500
Assessment Year: 2018
Inside
Bedrooms: 3
Bathrooms: 2
Kitchens: 1
Rooms: 12
Den/Family Room: Yes
Air Conditioning: None
Fireplace: No
Laundry Level: Lower
Central Vacuum: N
Washrooms: 2
Utilities
Electricity: Yes
Gas: Yes
Cable: Yes
Telephone: Yes
Building
Basement: Full
Basement 2: Part Fin
Heat Type: Forced Air
Heat Source: Gas
Exterior: Alum Siding
Elevator: N
UFFI: No
Water Supply Type: Unknown
Water Supply: Municipal
Physically Handicapped-Equipped: N
Special Designation: Unknown
Retirement: N
Parking
Driveway: Private
Garage Type: None
Covered Parking Spaces: 2
Fees
Tax Year: 2018
Tax Legal Description: Lot 492, Plan M-95, Parcel 14256
Taxes: $3,544
Highlights
Feature: Hospital
Feature: Public Transit
Feature: School
Feature: Terraced
Land
Cross Street: Westmorland Dr./Kill
Municipality District: Greater Sudbury
Fronting On: South
Parcel Number: 735850550
Pool: None
Sewer: Sewers
Lot Depth: 120 Feet
Lot Frontage: 40 Feet
Acres: < .50
Zoning: R2
Waterfront: None
Rooms
Room details for 162 Hyland Drive, Greater Sudbury
| Type | Dimensions | Description |
|---|---|---|
| Foyer Main | 1.22 x 1.22 | |
| Kitchen Main | 3.66 x 3.76 | |
| Living Main | 5.18 x 3.96 | |
| Dining Main | 3.66 x 3.66 | |
| Master Upper | 5.08 x 3.05 | |
| 2nd Br Upper | 3.66 x 3.35 | |
| 3rd Br Upper | 3.80 x 3.80 | |
| Utility Bsmt | 3.96 x 3.10 | |
| Rec Bsmt | 5.79 x 3.35 | |
| Laundry Bsmt | 3.80 x 2.44 |
| XXXXXXXX | XXX XX, XXXX |
XXXX XXX XXXX |
$XXX,XXX |
| XXX XX, XXXX |
XXXXXX XXX XXXX |
$XXX,XXX |
| XXXXXXXX XXXX | XXX XX, XXXX | $300,000 XXX XXXX |
| XXXXXXXX XXXXXX | XXX XX, XXXX | $310,000 XXX XXXX |

Marymount Elementary Academy
Elementary: CatholicLansdowne Public School
Elementary: PublicAlexander Public School
Elementary: PublicSt Francis Catholic School
Elementary: CatholicÉcole séparée Saint-Denis
Elementary: CatholicPrincess Anne Public School
Elementary: PublicN'Swakamok Native Alternative School
Secondary: PublicÉcole Cap sur l'Avenir
Secondary: PublicAdult Day School
Secondary: PublicMarymount Academy Catholic School
Secondary: CatholicSudbury Secondary School
Secondary: PublicLockerby Composite School
Secondary: Public

