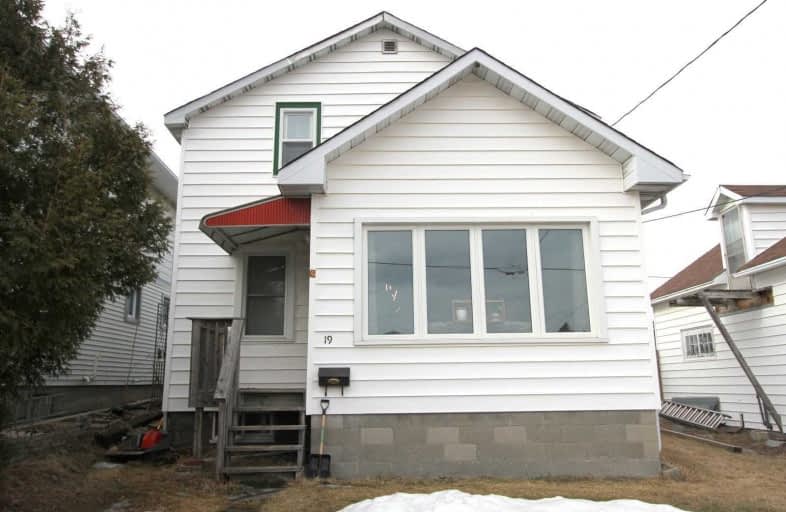Sold on Apr 25, 2021
Note: Property is not currently for sale or for rent.

-
Type: Detached
-
Style: 2-Storey
-
Size: 1100 sqft
-
Lot Size: 33 x 122 Feet
-
Age: 51-99 years
-
Taxes: $1,224 per year
-
Days on Site: 27 Days
-
Added: Mar 29, 2021 (3 weeks on market)
-
Updated:
-
Last Checked: 11 hours ago
-
MLS®#: X5171129
-
Listed By: Re/max country lakes realty inc., brokerage
Investment Opportunity With This 5-Bedroom Home Which Has Worked Well As A Student Rental For Past 4 Yrs. Safe Neighborhood And Great Location Being 6.9 Km To Laurentian University, 11Km To Cambrian College Or 5 Min Walk To The Bus Stop, 2 Min Walk To Park. Clean And Smoke Free Home, Bright & Spacious, Good Size Eat-In Kitchen And Plenty Of Storage Space. This Is A Turn Key Home Furnishings And Equipped, Stainless Steel Appliances, Freezer, Washer & Dryer.
Extras
Rooms Easily Rent At $500-$550 Per Room. 4 Parking Spaces Available Off Rear Laneway.
Property Details
Facts for 19 Bulmer Avenue, Greater Sudbury
Status
Days on Market: 27
Last Status: Sold
Sold Date: Apr 25, 2021
Closed Date: Jun 04, 2021
Expiry Date: Jun 30, 2021
Sold Price: $260,000
Unavailable Date: Apr 25, 2021
Input Date: Mar 29, 2021
Property
Status: Sale
Property Type: Detached
Style: 2-Storey
Size (sq ft): 1100
Age: 51-99
Area: Greater Sudbury
Community: Sudbury
Availability Date: 60 Days
Inside
Bedrooms: 5
Bathrooms: 1
Kitchens: 1
Rooms: 7
Den/Family Room: No
Air Conditioning: Central Air
Fireplace: No
Laundry Level: Lower
Central Vacuum: N
Washrooms: 1
Utilities
Electricity: Yes
Gas: Yes
Cable: Yes
Telephone: Available
Building
Basement: Full
Basement 2: Unfinished
Heat Type: Forced Air
Heat Source: Gas
Exterior: Alum Siding
Elevator: N
UFFI: No
Energy Certificate: N
Green Verification Status: N
Water Supply: Municipal
Physically Handicapped-Equipped: N
Special Designation: Unknown
Retirement: N
Parking
Driveway: Private
Garage Type: None
Covered Parking Spaces: 4
Total Parking Spaces: 4
Fees
Tax Year: 2020
Tax Legal Description: Pcl 7539 Sec Ses; Lot 202 Pl M76 Mckim
Taxes: $1,224
Highlights
Feature: Hospital
Feature: Library
Feature: Place Of Worship
Feature: Public Transit
Feature: School
Land
Cross Street: Lorne St. & Martinda
Municipality District: Greater Sudbury
Fronting On: East
Pool: None
Sewer: Sewers
Lot Depth: 122 Feet
Lot Frontage: 33 Feet
Acres: < .50
Waterfront: None
Rooms
Room details for 19 Bulmer Avenue, Greater Sudbury
| Type | Dimensions | Description |
|---|---|---|
| Kitchen Main | 3.46 x 5.73 | Eat-In Kitchen, B/I Closet, W/O To Yard |
| Living Main | 3.50 x 5.62 | Picture Window, W/O To Porch, Broadloom |
| Master Main | 2.82 x 3.33 | B/I Closet, Broadloom |
| 2nd Br 2nd | 2.32 x 3.54 | B/I Closet, Broadloom |
| 3rd Br 2nd | 2.58 x 3.56 | B/I Closet, Broadloom |
| 4th Br 2nd | 2.82 x 3.54 | Broadloom |
| 5th Br 2nd | 2.46 x 2.81 | B/I Closet, Broadloom |
| Laundry Bsmt | 3.51 x 3.20 | Unfinished, B/I Shelves |
| Utility Bsmt | 3.31 x 3.20 | Unfinished |
| Other Bsmt | 3.53 x 1.68 | Unfinished |
| XXXXXXXX | XXX XX, XXXX |
XXXX XXX XXXX |
$XXX,XXX |
| XXX XX, XXXX |
XXXXXX XXX XXXX |
$XXX,XXX |
| XXXXXXXX XXXX | XXX XX, XXXX | $260,000 XXX XXXX |
| XXXXXXXX XXXXXX | XXX XX, XXXX | $265,000 XXX XXXX |

Alternative Program Elementary School
Elementary: PublicJean Hanson Public School
Elementary: PublicÉcole publique Hélène-Gravel
Elementary: PublicSt Francis Catholic School
Elementary: CatholicÉcole séparée Saint-Denis
Elementary: CatholicPrincess Anne Public School
Elementary: PublicN'Swakamok Native Alternative School
Secondary: PublicÉcole Cap sur l'Avenir
Secondary: PublicAdult Day School
Secondary: PublicMarymount Academy Catholic School
Secondary: CatholicSudbury Secondary School
Secondary: PublicLockerby Composite School
Secondary: Public

