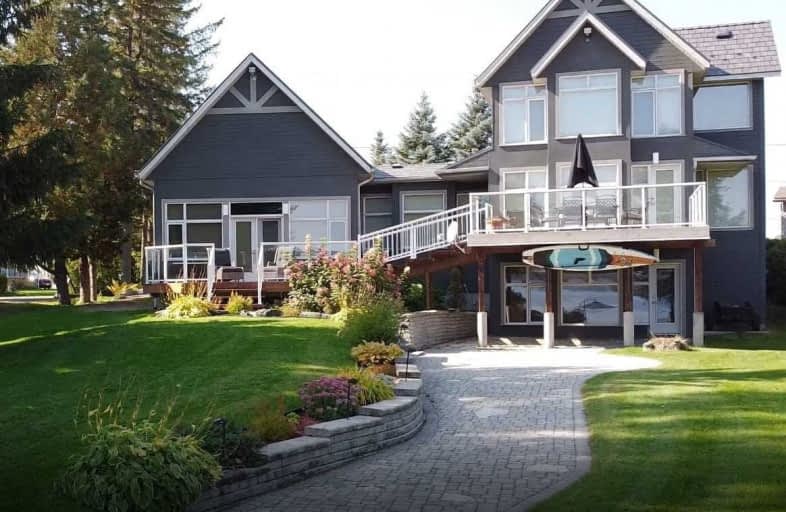Sold on Nov 29, 2020
Note: Property is not currently for sale or for rent.

-
Type: Rural Resid
-
Style: 2-Storey
-
Size: 2500 sqft
-
Lot Size: 90 x 250 Feet
-
Age: No Data
-
Taxes: $8,000 per year
-
Days on Site: 12 Days
-
Added: Nov 17, 2020 (1 week on market)
-
Updated:
-
Last Checked: 3 months ago
-
MLS®#: X4991737
-
Listed By: Ici source real asset services inc., brokerage
Custom Built 2 Storey Architecturally Designed On Whitewater Lake, Lrg Landscaped Lot W/ Interlock 4 Car Drive. Large Bright Kitchen W/Open Concept Living, Granite Counters And Island. Spacious Living Room With Cathedral Ceilings And Gas Fireplace. Custom Sound Proof Theatre Room & Bar In Bsmt. Potential For In-Law Suite/Sep. Entrance, Hydronic In-Floor Heating, Heat Pump, High Eff. On Demand Hot Water And Two Forced Air Furnaces
Extras
Cantilever Dock, Firepit W Large Cedar Seating, Lake Fed In Ground Sprinkler System, Security System, Two Tier Deck, Main Deck Covered With Duradeck Vinyl. => More Info=> Click Below=> 'More Information' Or 'Multimedia' On Mobile.
Property Details
Facts for 263 Laurier Street West, Greater Sudbury
Status
Days on Market: 12
Last Status: Sold
Sold Date: Nov 29, 2020
Closed Date: Jan 05, 2021
Expiry Date: Feb 25, 2021
Sold Price: $780,000
Unavailable Date: Nov 29, 2020
Input Date: Nov 17, 2020
Prior LSC: Listing with no contract changes
Property
Status: Sale
Property Type: Rural Resid
Style: 2-Storey
Size (sq ft): 2500
Area: Greater Sudbury
Community: Sudbury
Availability Date: Negotiable
Inside
Bedrooms: 4
Bedrooms Plus: 1
Bathrooms: 5
Kitchens: 1
Rooms: 4
Den/Family Room: Yes
Air Conditioning: Central Air
Fireplace: Yes
Washrooms: 5
Utilities
Electricity: Yes
Gas: Yes
Cable: Yes
Telephone: Yes
Building
Basement: Fin W/O
Basement 2: Finished
Heat Type: Forced Air
Heat Source: Gas
Exterior: Brick
Water Supply: Municipal
Special Designation: Unknown
Parking
Driveway: Pvt Double
Garage Spaces: 2
Garage Type: Attached
Covered Parking Spaces: 8
Total Parking Spaces: 10
Fees
Tax Year: 2020
Tax Legal Description: Rayside Con 1 Lot 6 Plan M310 Lot 9 Pcl 12942
Taxes: $8,000
Highlights
Feature: Waterfront
Land
Cross Street: Paul St
Municipality District: Greater Sudbury
Fronting On: South
Pool: None
Sewer: Sewers
Lot Depth: 250 Feet
Lot Frontage: 90 Feet
Acres: < .50
Waterfront: Direct
Additional Media
- Virtual Tour: https://listedbyseller-listings.ca/263-laurier-st-w-azilda-on-tour/
| XXXXXXXX | XXX XX, XXXX |
XXXX XXX XXXX |
$XXX,XXX |
| XXX XX, XXXX |
XXXXXX XXX XXXX |
$XXX,XXX | |
| XXXXXXXX | XXX XX, XXXX |
XXXXXXX XXX XXXX |
|
| XXX XX, XXXX |
XXXXXX XXX XXXX |
$XXX,XXX |
| XXXXXXXX XXXX | XXX XX, XXXX | $780,000 XXX XXXX |
| XXXXXXXX XXXXXX | XXX XX, XXXX | $815,000 XXX XXXX |
| XXXXXXXX XXXXXXX | XXX XX, XXXX | XXX XXXX |
| XXXXXXXX XXXXXX | XXX XX, XXXX | $815,000 XXX XXXX |

Chelmsford Valley District School
Elementary: PublicÉcole publique Franco-Nord
Elementary: PublicÉcole publique Pavillon-de-l'Avenir
Elementary: PublicChelmsford Public School
Elementary: PublicSt Charles Catholic School
Elementary: CatholicÉcole séparée Sainte-Marie
Elementary: CatholicAdult Day School
Secondary: PublicÉcole secondaire Catholique Champlain
Secondary: CatholicChelmsford Valley District Composite School
Secondary: PublicLively District Secondary School
Secondary: PublicÉcole secondaire catholique l'Horizon
Secondary: CatholicConfederation Secondary School
Secondary: Public

