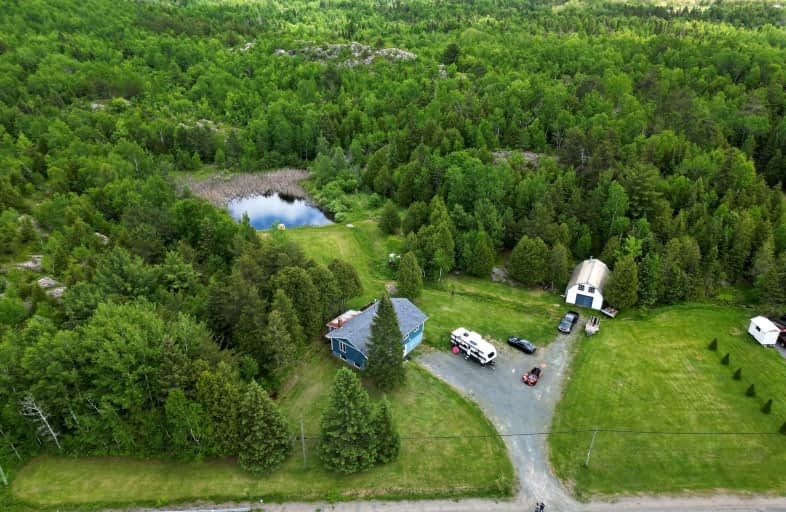Car-Dependent
- Most errands require a car.
Somewhat Bikeable
- Most errands require a car.

Chelmsford Valley District School
Elementary: PublicÉcole publique Franco-Nord
Elementary: PublicÉcole publique Pavillon-de-l'Avenir
Elementary: PublicChelmsford Public School
Elementary: PublicSt Charles Catholic School
Elementary: CatholicÉcole séparée Sainte-Marie
Elementary: CatholicAdult Day School
Secondary: PublicÉcole secondaire Catholique Champlain
Secondary: CatholicChelmsford Valley District Composite School
Secondary: PublicLively District Secondary School
Secondary: PublicÉcole secondaire catholique l'Horizon
Secondary: CatholicConfederation Secondary School
Secondary: Public-
Azilda Dog Park
3878 Mr 15, Blezard Valley ON 4.17km -
R G Dow Swimming Pool
Copper Cliff ON P0M 1N0 9.92km -
Victory Park
Sudbury ON 10.08km
-
Scotiabank
11 Dexter, Azilda ON 0.65km -
Scotiabank
Azilda Shopping Ctr, Azilda ON P0M 1B0 1.59km -
CIBC
3775 144 Hwy, Chelmsford ON P0M 1L0 5.57km








