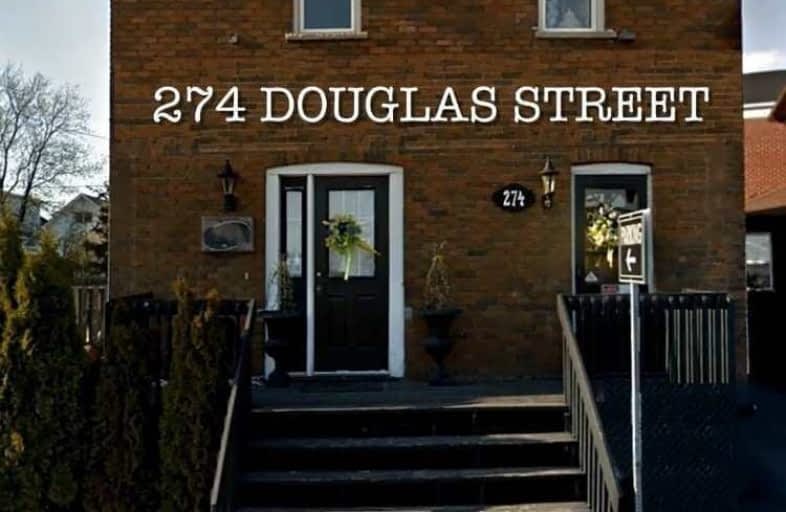Sold on Jun 30, 2021
Note: Property is not currently for sale or for rent.

-
Type: Detached
-
Style: 2-Storey
-
Size: 1500 sqft
-
Lot Size: 40 x 92.94 Feet
-
Age: 51-99 years
-
Taxes: $3,281 per year
-
Days on Site: 117 Days
-
Added: Mar 04, 2021 (3 months on market)
-
Updated:
-
Last Checked: 11 hours ago
-
MLS®#: X5140976
-
Listed By: Intercity realty inc., brokerage
This Spacious Solid Brick Two Storey Home Has A Main Floor Open Concept. A Modern Rustic Design Throughout A Kitchen With Concrete Counter Tops And Walk Out To Balcony. The Newly Designed Cozy Loft. A Private Iron Gated Paved Driveway. Alarm System And Much Much More. A Must See Property.
Extras
Fridge, Stove, All Window Coverings Exclusions: Shelves On Main Floor, Stone Muskoka Sink In Upstairs Bathroom & Tv Mount In Upstairs Room. Light Fixture Over Island In Kitchen, A Bathroom Mirror, A Lion Towel Holder.
Property Details
Facts for 274 Douglas Street, Greater Sudbury
Status
Days on Market: 117
Last Status: Sold
Sold Date: Jun 30, 2021
Closed Date: Aug 20, 2021
Expiry Date: Sep 03, 2021
Sold Price: $350,000
Unavailable Date: Jun 30, 2021
Input Date: Mar 07, 2021
Property
Status: Sale
Property Type: Detached
Style: 2-Storey
Size (sq ft): 1500
Age: 51-99
Area: Greater Sudbury
Community: Sudbury
Availability Date: Tbd
Inside
Bedrooms: 3
Bathrooms: 3
Kitchens: 1
Rooms: 7
Den/Family Room: Yes
Air Conditioning: None
Fireplace: No
Central Vacuum: N
Washrooms: 3
Utilities
Electricity: Yes
Cable: Yes
Telephone: Yes
Building
Basement: Half
Heat Type: Water
Heat Source: Gas
Exterior: Brick
UFFI: No
Water Supply: Municipal
Special Designation: Unknown
Parking
Driveway: Private
Garage Type: None
Covered Parking Spaces: 6
Total Parking Spaces: 6
Fees
Tax Year: 2020
Tax Legal Description: Lot Size Area .08Ac Perimeter 259.19Ft
Taxes: $3,281
Highlights
Feature: Fenced Yard
Feature: Park
Feature: Public Transit
Feature: School
Feature: School Bus Route
Land
Cross Street: Douglas And Lorne St
Municipality District: Greater Sudbury
Fronting On: South
Pool: None
Sewer: Sewers
Lot Depth: 92.94 Feet
Lot Frontage: 40 Feet
Lot Irregularities: Lotsz 37.7Ft X 93.21F
Zoning: Commercial And R
Waterfront: None
Rooms
Room details for 274 Douglas Street, Greater Sudbury
| Type | Dimensions | Description |
|---|---|---|
| Living Main | 4.27 x 3.66 | Hardwood Floor, 3 Pc Bath |
| Living Main | 3.08 x 3.35 | Hardwood Floor |
| Living 2nd | 3.65 x 3.65 | Hardwood Floor |
| Kitchen 2nd | 3.65 x 3.08 | Hardwood Floor, W/O To Balcony |
| Dining 2nd | 4.26 x 3.65 | Hardwood Floor |
| 2nd Br 2nd | 3.08 x 3.08 | Hardwood Floor, Closet |
| Other 3rd | 3.08 x 3.08 | Hardwood Floor |
| 3rd Br Bsmt | 3.65 x 3.08 | Concrete Floor |
| Family Bsmt | 3.08 x 3.08 | Concrete Floor |
| XXXXXXXX | XXX XX, XXXX |
XXXX XXX XXXX |
$XXX,XXX |
| XXX XX, XXXX |
XXXXXX XXX XXXX |
$XXX,XXX | |
| XXXXXXXX | XXX XX, XXXX |
XXXXXXXX XXX XXXX |
|
| XXX XX, XXXX |
XXXXXX XXX XXXX |
$XXX,XXX | |
| XXXXXXXX | XXX XX, XXXX |
XXXXXXXX XXX XXXX |
|
| XXX XX, XXXX |
XXXXXX XXX XXXX |
$XXX,XXX | |
| XXXXXXXX | XXX XX, XXXX |
XXXXXXXX XXX XXXX |
|
| XXX XX, XXXX |
XXXXXX XXX XXXX |
$XXX,XXX |
| XXXXXXXX XXXX | XXX XX, XXXX | $350,000 XXX XXXX |
| XXXXXXXX XXXXXX | XXX XX, XXXX | $299,000 XXX XXXX |
| XXXXXXXX XXXXXXXX | XXX XX, XXXX | XXX XXXX |
| XXXXXXXX XXXXXX | XXX XX, XXXX | $348,888 XXX XXXX |
| XXXXXXXX XXXXXXXX | XXX XX, XXXX | XXX XXXX |
| XXXXXXXX XXXXXX | XXX XX, XXXX | $348,888 XXX XXXX |
| XXXXXXXX XXXXXXXX | XXX XX, XXXX | XXX XXXX |
| XXXXXXXX XXXXXX | XXX XX, XXXX | $349,000 XXX XXXX |

Marymount Elementary Academy
Elementary: CatholicLansdowne Public School
Elementary: PublicAlexander Public School
Elementary: PublicSt Francis Catholic School
Elementary: CatholicÉcole séparée Saint-Denis
Elementary: CatholicPrincess Anne Public School
Elementary: PublicN'Swakamok Native Alternative School
Secondary: PublicÉcole Cap sur l'Avenir
Secondary: PublicAdult Day School
Secondary: PublicMarymount Academy Catholic School
Secondary: CatholicCollège Notre-Dame
Secondary: CatholicSudbury Secondary School
Secondary: Public

