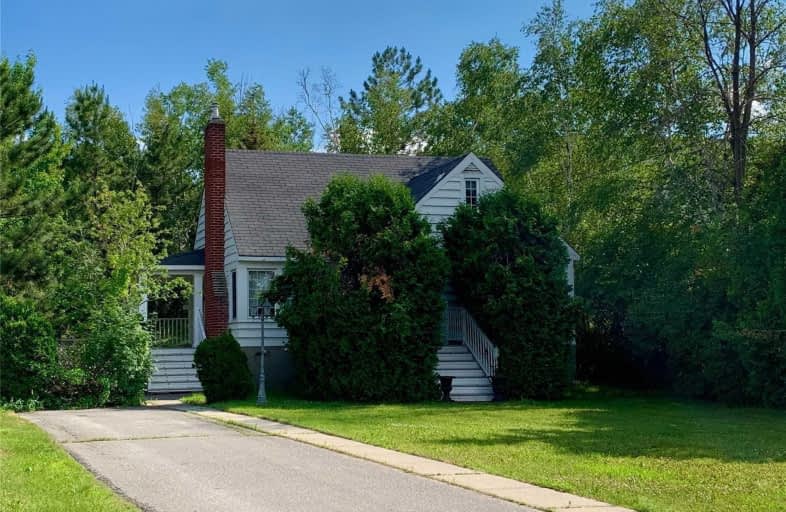Sold on Aug 13, 2020
Note: Property is not currently for sale or for rent.

-
Type: Detached
-
Style: 2-Storey
-
Lot Size: 61.71 x 287 Feet
-
Age: 51-99 years
-
Taxes: $2,361 per year
-
Days on Site: 6 Days
-
Added: Aug 07, 2020 (6 days on market)
-
Updated:
-
Last Checked: 11 hours ago
-
MLS®#: X4861604
-
Listed By: Royal lepage estate realty, brokerage
Don't Miss This Amazing Opportunity To Live In Sudbury's Beautiful South End!This Family Home Features A Very Large & Well Maintained Lot With A Solid Wood 2 Storey House.Minor Upgrades Will Add Your Very Own Personal Touch!Original Oak Hardwood That Has Been Meticulously Cared For Refinished +/- 10Yrs Ago.Brand New Macleod Public School Is Right Next Door & Lockerby Highschool Is Directly Across The Street.Short Walk To Beaches & Splashpad/Park.
Extras
Washer/Dryer, Fridge, Stove, D/W, Microwave, Freezer (All Appliances "As Is") Piano & Electric Fireplace In Bsmt Is Included.
Property Details
Facts for 35 Walford Road, Greater Sudbury
Status
Days on Market: 6
Last Status: Sold
Sold Date: Aug 13, 2020
Closed Date: Sep 15, 2020
Expiry Date: Oct 16, 2020
Sold Price: $299,000
Unavailable Date: Aug 13, 2020
Input Date: Aug 07, 2020
Property
Status: Sale
Property Type: Detached
Style: 2-Storey
Age: 51-99
Area: Greater Sudbury
Community: Sudbury
Availability Date: Tbd
Inside
Bedrooms: 3
Bathrooms: 3
Kitchens: 1
Rooms: 6
Den/Family Room: Yes
Air Conditioning: Central Air
Fireplace: Yes
Laundry Level: Lower
Central Vacuum: N
Washrooms: 3
Building
Basement: Part Fin
Heat Type: Forced Air
Heat Source: Gas
Exterior: Wood
Elevator: N
Water Supply: Municipal
Special Designation: Unknown
Retirement: N
Parking
Driveway: Private
Garage Type: None
Covered Parking Spaces: 4
Total Parking Spaces: 4
Fees
Tax Year: 2019
Tax Legal Description: Pcl 13216 Sec Ses;Pt Lt 6 Con1 Mckim As In Lt74581
Taxes: $2,361
Highlights
Feature: Hospital
Feature: Lake/Pond
Feature: Park
Feature: Place Of Worship
Feature: Public Transit
Feature: School
Land
Cross Street: Walford Rd & Regent
Municipality District: Greater Sudbury
Fronting On: North
Parcel Number: 735950258
Pool: None
Sewer: Sewers
Lot Depth: 287 Feet
Lot Frontage: 61.71 Feet
Rooms
Room details for 35 Walford Road, Greater Sudbury
| Type | Dimensions | Description |
|---|---|---|
| Kitchen Main | 2.38 x 3.14 | Window, Combined W/Dining |
| Dining Main | 3.96 x 2.43 | Large Window, Combined W/Kitchen |
| Living Main | 3.35 x 5.63 | Hardwood Floor, Gas Fireplace |
| 2nd Br Main | 2.94 x 2.43 | Hardwood Floor, Closet |
| 3rd Br Main | 2.94 x 3.35 | Hardwood Floor, Closet |
| Master 2nd | 5.48 x 3.55 | Hardwood Floor, Electric Fireplace, Closet |
| Bathroom Main | - | 4 Pc Bath |
| Bathroom 2nd | - | 2 Pc Ensuite, Window, Hardwood Floor |
| Bathroom Bsmt | - | 2 Pc Bath |
| XXXXXXXX | XXX XX, XXXX |
XXXX XXX XXXX |
$XXX,XXX |
| XXX XX, XXXX |
XXXXXX XXX XXXX |
$XXX,XXX | |
| XXXXXXXX | XXX XX, XXXX |
XXXXXXX XXX XXXX |
|
| XXX XX, XXXX |
XXXXXX XXX XXXX |
$XXX,XXX |
| XXXXXXXX XXXX | XXX XX, XXXX | $299,000 XXX XXXX |
| XXXXXXXX XXXXXX | XXX XX, XXXX | $299,000 XXX XXXX |
| XXXXXXXX XXXXXXX | XXX XX, XXXX | XXX XXXX |
| XXXXXXXX XXXXXX | XXX XX, XXXX | $385,000 XXX XXXX |

Lo-Ellen Park Elementary School
Elementary: PublicÉcole publique Hélène-Gravel
Elementary: PublicSt Francis Catholic School
Elementary: CatholicÉcole séparée Saint-Denis
Elementary: CatholicR L Beattie Public School
Elementary: PublicMacLeod Public School
Elementary: PublicN'Swakamok Native Alternative School
Secondary: PublicÉcole Cap sur l'Avenir
Secondary: PublicAdult Day School
Secondary: PublicLo-Ellen Park Secondary School
Secondary: PublicSudbury Secondary School
Secondary: PublicLockerby Composite School
Secondary: Public

