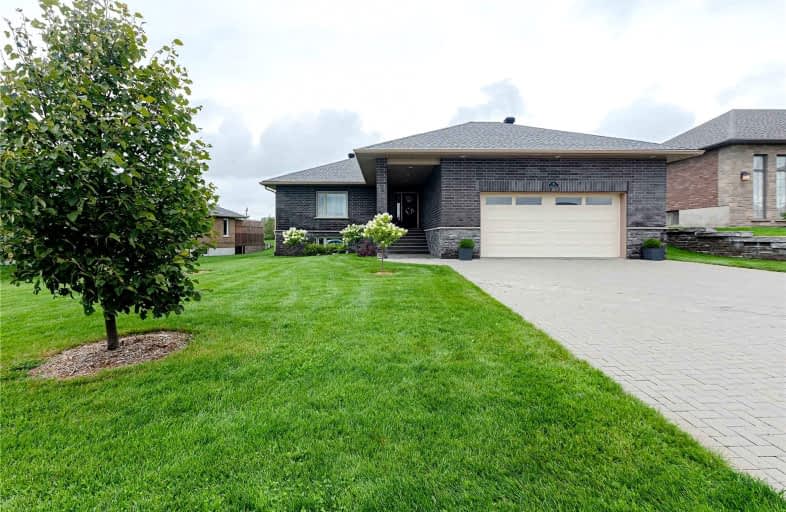
École séparée Saint-Dominique
Elementary: CatholicSt. Charles College Elementary
Elementary: CatholicÉcole séparée Saint-Augustin
Elementary: CatholicCyril Varney Public School
Elementary: PublicÉcole publique Jean-Éthier-Blais
Elementary: PublicHoly Trinity School
Elementary: CatholicCarrefour Options +
Secondary: CatholicBarrydowne College Senior
Secondary: PublicÉcole secondaire du Sacré-Coeur
Secondary: CatholicÉcole secondaire Macdonald-Cartier
Secondary: PublicLasalle Secondary School
Secondary: PublicSt Charles College
Secondary: Catholic- 4 bath
- 4 bed
- 3000 sqft
527 Bonaventure Court, Sudbury Remote Area, Ontario • P3A 0B4 • Sudbury Remote Area
- 3 bath
- 4 bed
140 Landreville Drive, Sudbury Remote Area, Ontario • P3A 0B4 • Sudbury Remote Area




