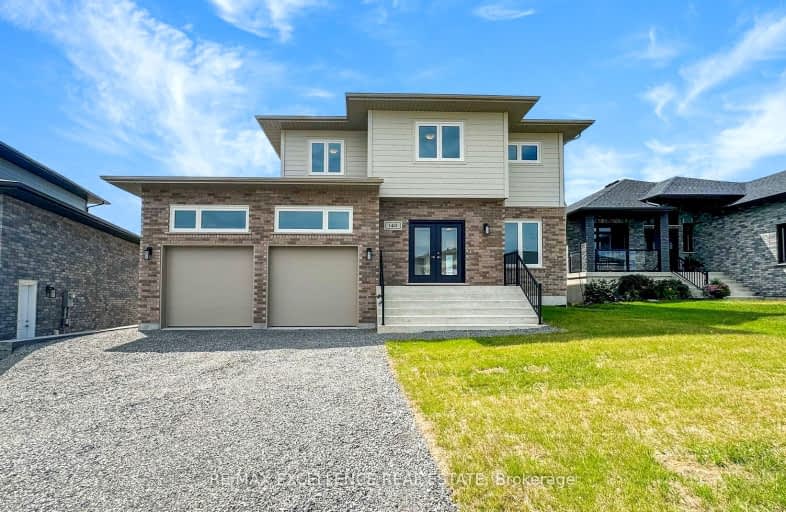Car-Dependent
- Almost all errands require a car.
Somewhat Bikeable
- Almost all errands require a car.

Ernie Checkeris Public School
Elementary: PublicÉcole séparée Saint-Dominique
Elementary: CatholicSt. Charles College Elementary
Elementary: CatholicCarl A Nesbitt Public School
Elementary: PublicCyril Varney Public School
Elementary: PublicChurchill Public School
Elementary: PublicCarrefour Options +
Secondary: CatholicBarrydowne College Senior
Secondary: PublicÉcole secondaire du Sacré-Coeur
Secondary: CatholicÉcole secondaire Macdonald-Cartier
Secondary: PublicLasalle Secondary School
Secondary: PublicSt Charles College
Secondary: Catholic-
Kids Ultimate Play & Party Centre Inc
1965 Lasalle Blvd, Sudbury ON 1.58km -
Don Lita Playground
1024 Brookfield Ave (Meadowside Ave.), Sudbury ON P3A 4K5 2.07km -
Gemmell Baseball Field & Park
Sudbury ON 2.66km
-
President's Choice Financial Pavilion and ATM
1485 Lasalle Blvd, Sudbury ON P3A 5H7 1.39km -
Scotiabank
1438 Lasalle Blvd, Sudbury ON P3A 1Z7 1.39km -
Caisse Desjardins
1380 Lasalle Blvd, Sudbury ON P3A 1Z6 1.47km
- 4 bath
- 4 bed
- 3000 sqft
527 Bonaventure Court, Sudbury Remote Area, Ontario • P3A 0B4 • Sudbury Remote Area










